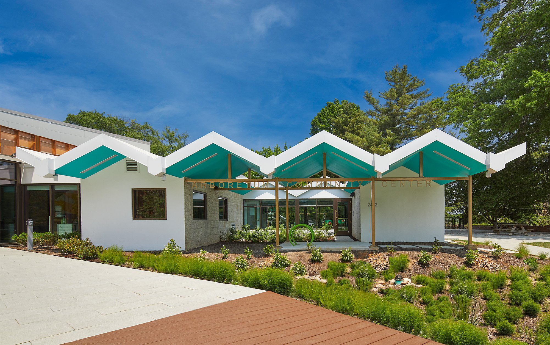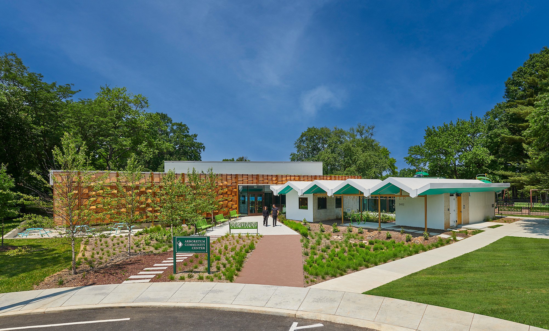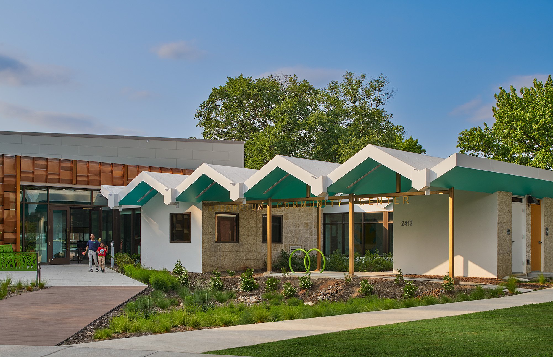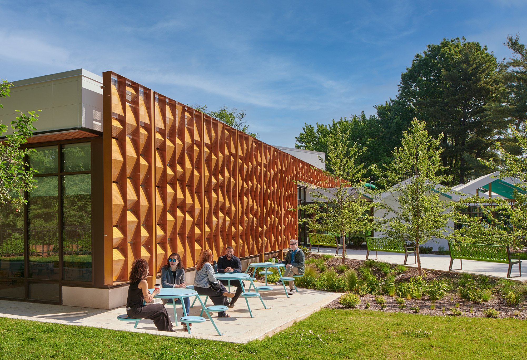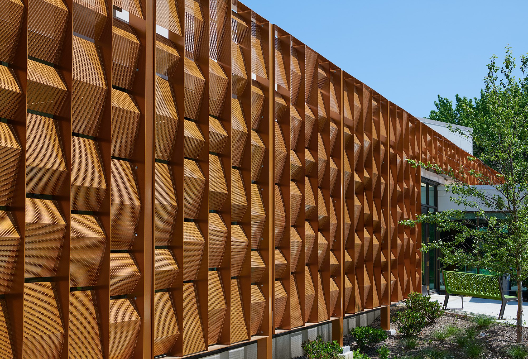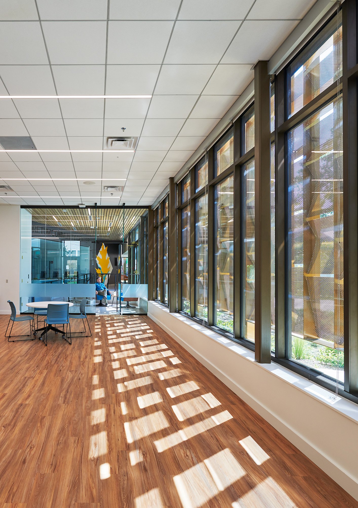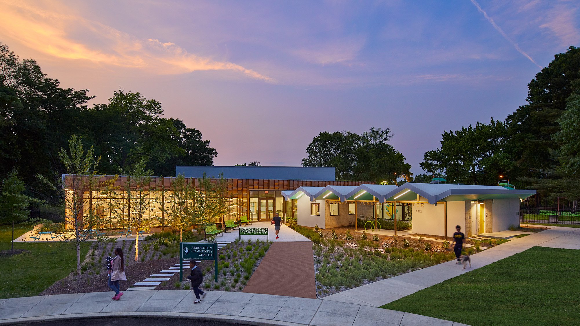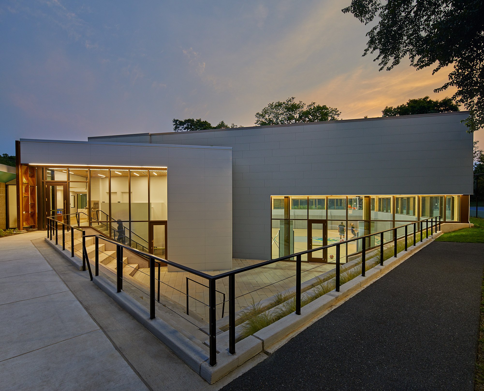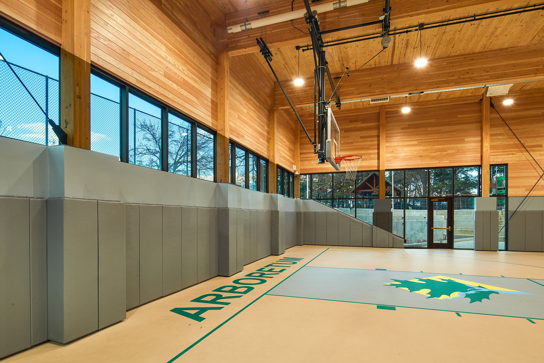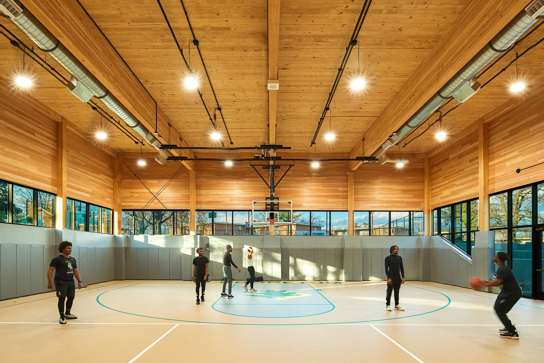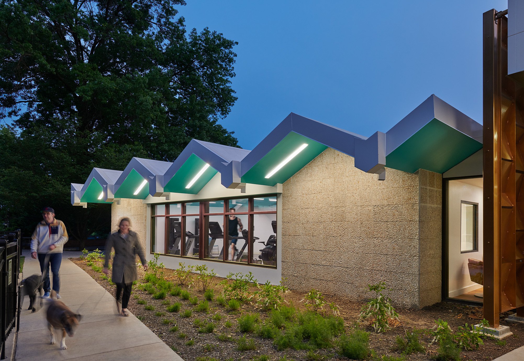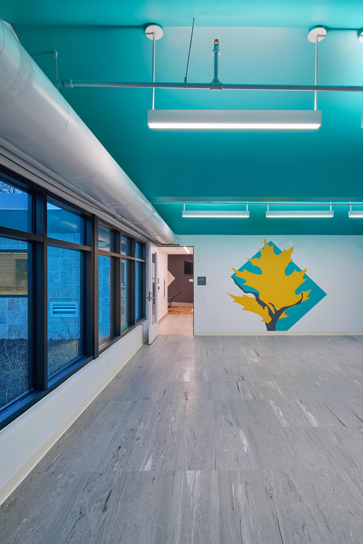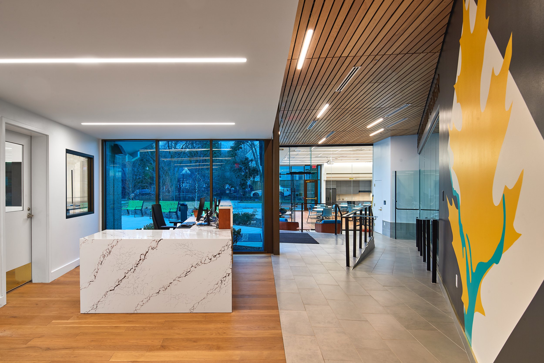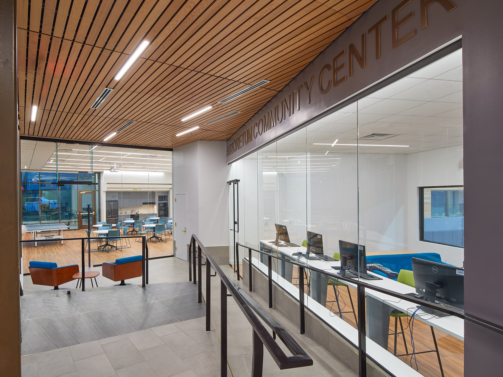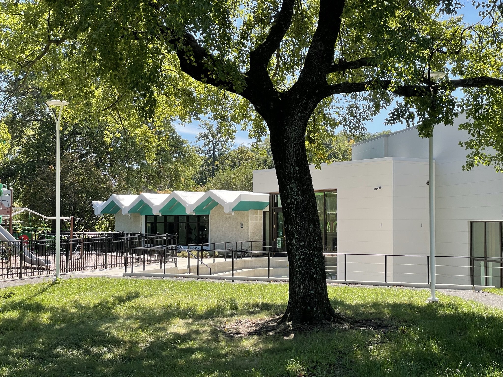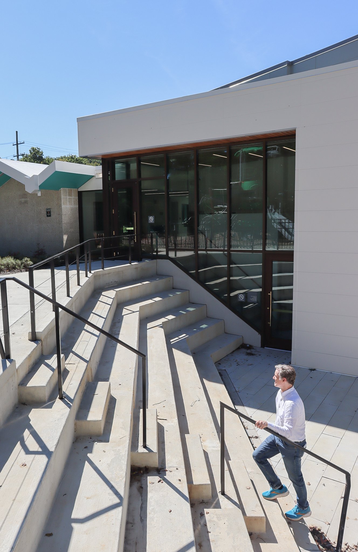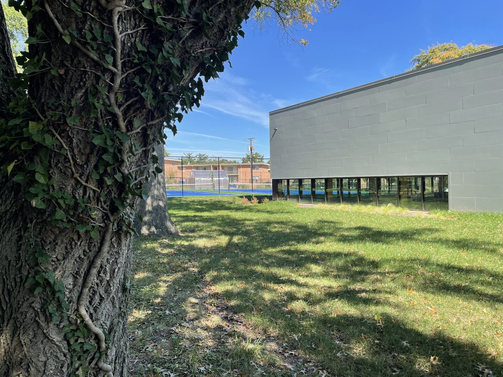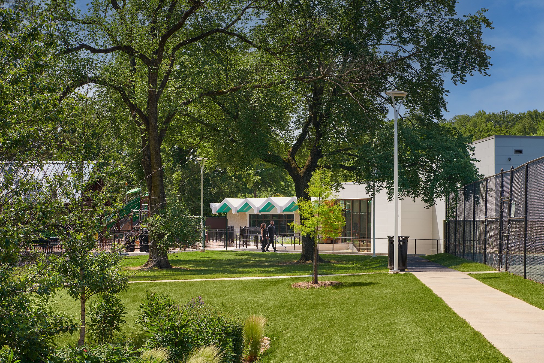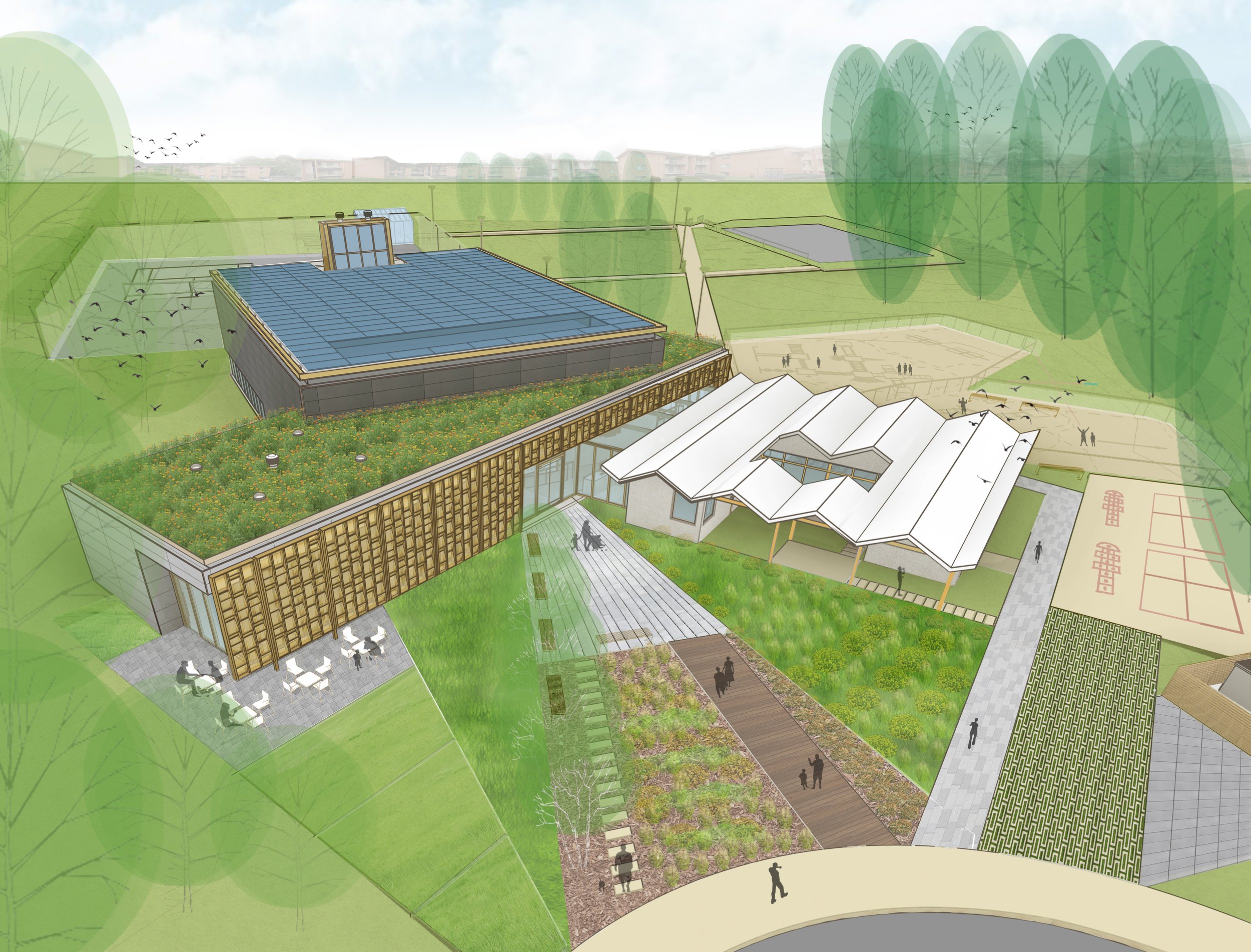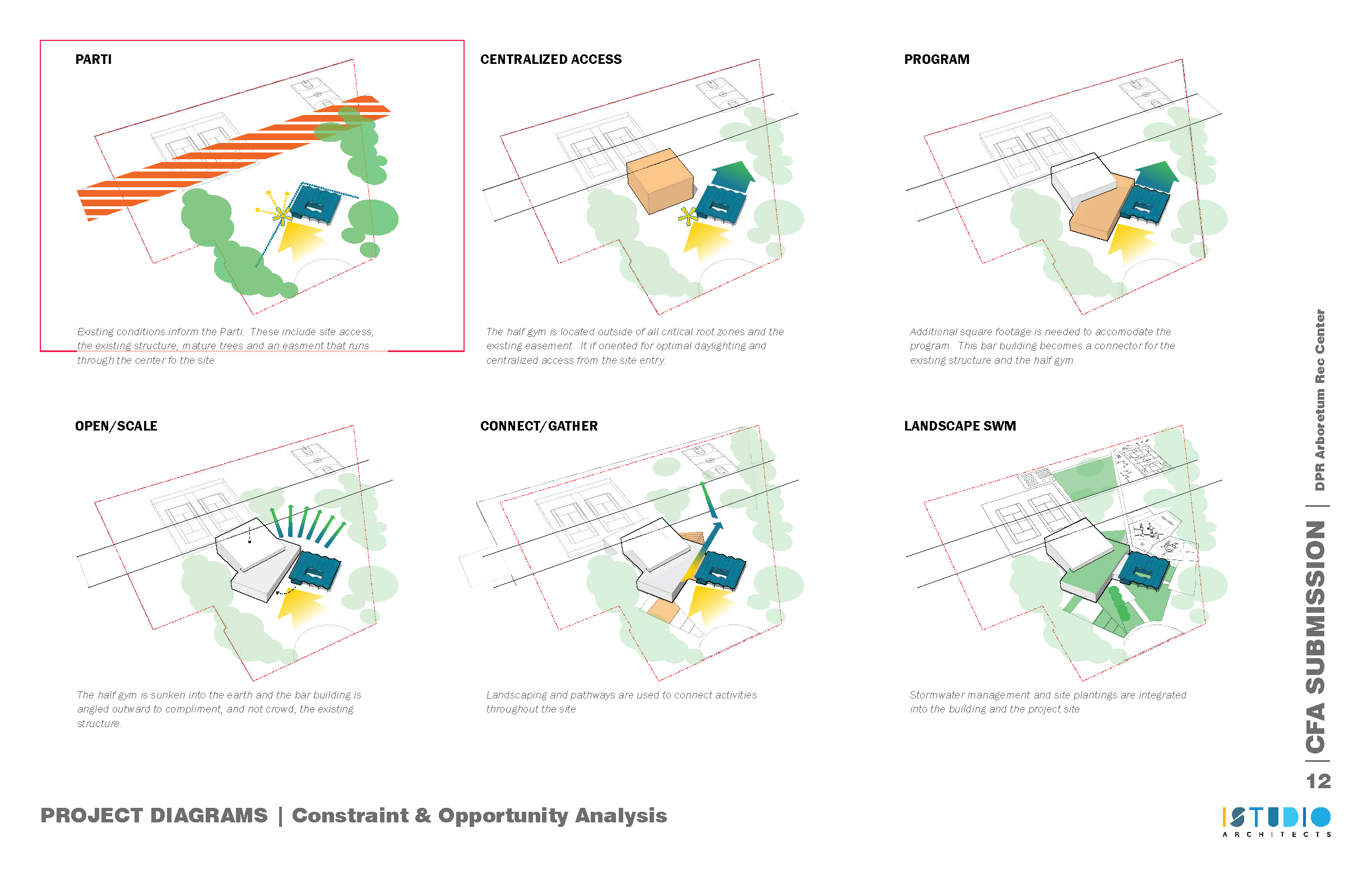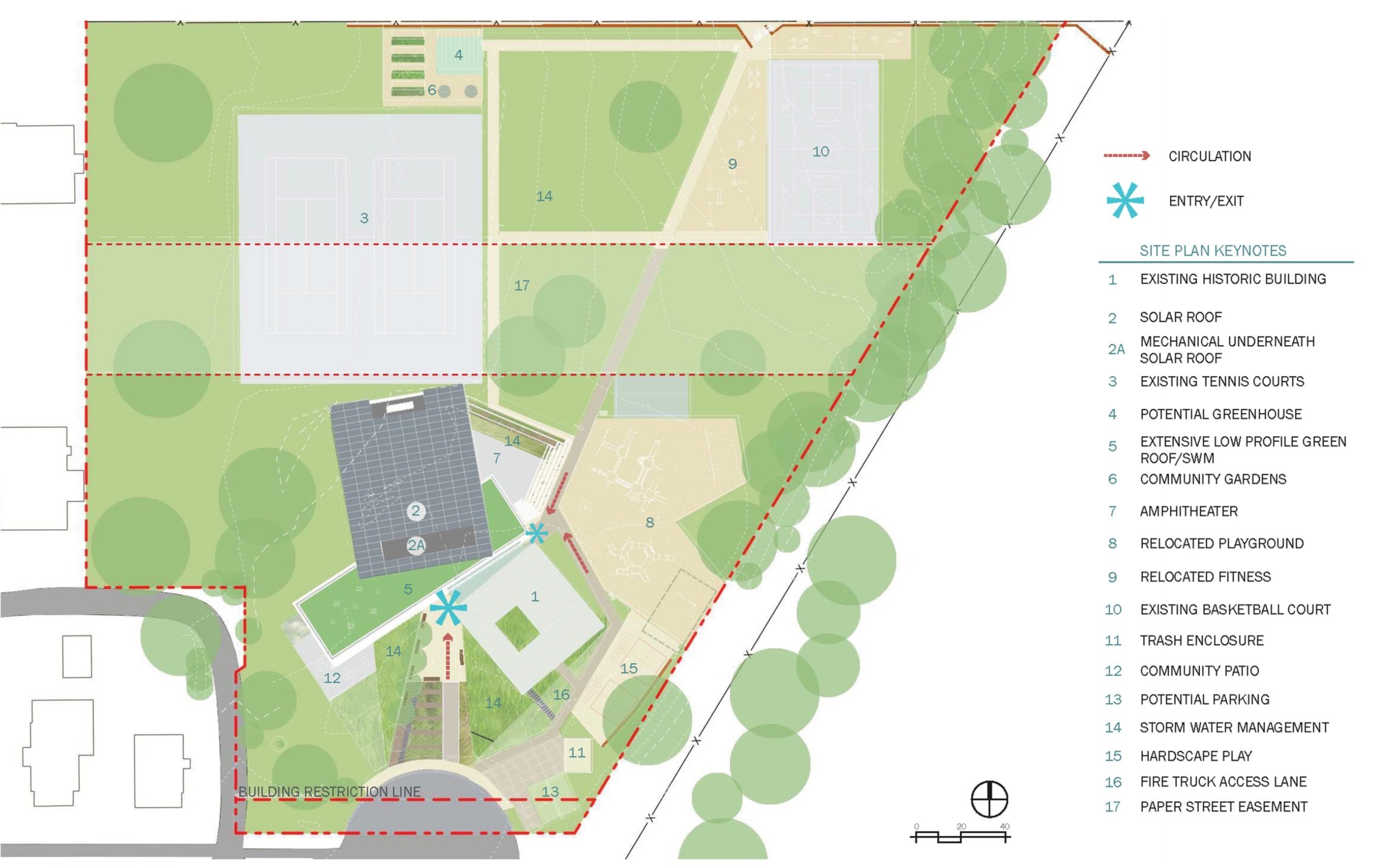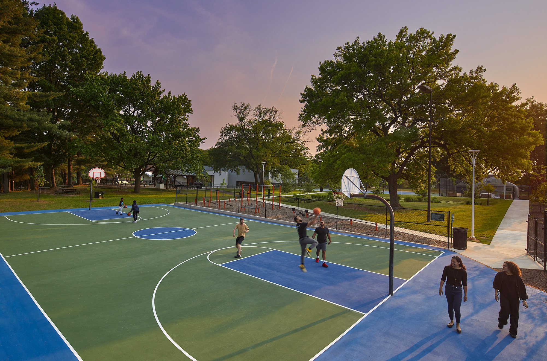Arboretum Community Center
In a first for DC General Services and Parks + Rec, ISTUDIO designed a new Arboretum Community Center with Mass Timber. Biophilic design is intertwined with strategies like daylighting, passive design, natural ventilation, solar power, and stormwater management to deliver a high-performance building that is ready to meet Net Zero Energy requirements.
The center provides multi-functional, vibrant spaces for recreation, community meetings and various fitness and enrichment classes. The master plan integrates architecture + landscape to provide spaces that are multi-faceted, functional and beautiful. ISTUDIO coordinated with the Historic Preservation Office and US Commission of Fine Arts on renovations and upgrades to the existing “Mission 66” historic building and its relationship to the new addition to ensure that the two interact to create a more dynamic whole.
A glass connector piece abuts the exiting Field House allowing a daylit lobby and a subtle touch on the historic building while also blurring the lines between interior and exterior. A bronze metal screen wall brings a sculptural touch to the project in addition to shading the community room and framing the entrance to the center. It was inspired by the historic bronze screen at the US National Arboretum.
Mass Timber in the form of CLT and GLT was used as a design tool to get closer to Carbon Net Neutrality for a net carbon reduction of 30% while also bringing warmth to an otherwise often stark typology. Other green features include solar ready roof, green roof, rain gardens, and integrated stormwater management.
The Gym is recessed 7' below grade allowing for an exterior amphitheater that maintains a connection to the exterior landscape. A partially sunken community room allows for access to an ample patio, continuing the physical and visual access to exterior spaces as a theme throughout the building. This partially sunken space also allows for a high ceiling which adds to the versatility and flexibility of the room as requested by the community.
By creating a building that plays with level changes and materiality we are able to enhance flexibility of space and find a harmony between the mid-century modern Field House and the New Addition. A homage to the adjacent Arboretum can also be found in the decision to create a flow between exterior and interior throughout the project and the metal screen brings a modern take to an existing formula. The design for the Arboretum Recreation Center fuses form, function and sustainability.
AWARDS, PRESENTATIONS, + PUBLICATIONS
Architizer A+ Awards, Special Mention, Arboretum Community Center, 2024
SARA NY Design Award, Arboretum Community Center, 2024
AIA Baltimore, Excellence in Design Award, Arboretum Community Center, 2024
AIA Maryland, Honor Award + Special Recognition, Arboretum Community Center, 2024
ULI Excellence Awards Finalist, Arboretum Community Center, 2024
NAIOP DC|MD Award of Excellence, Arboretum Community Center, 2023
2021 Global Future Design Awards, Second Award for Institutional Architecture Concept

