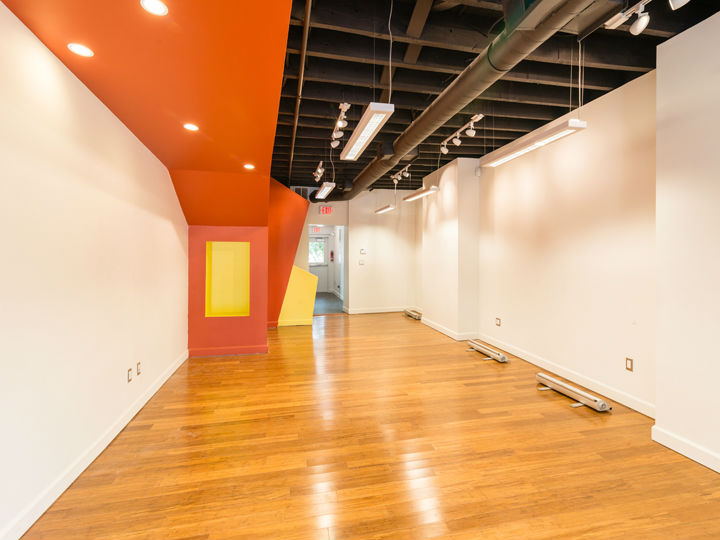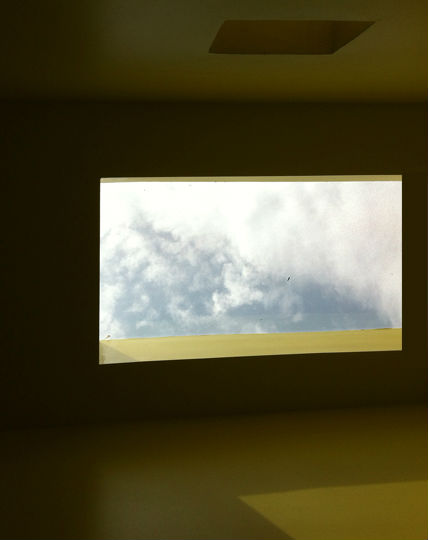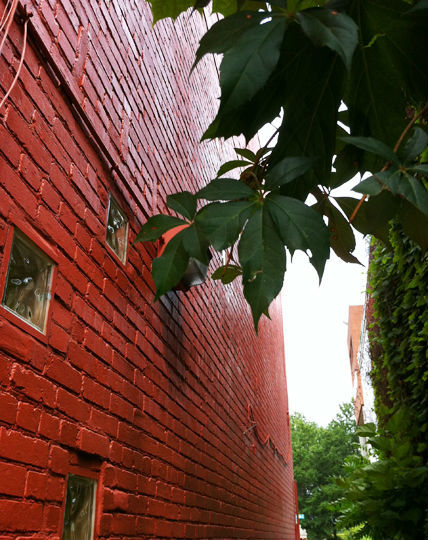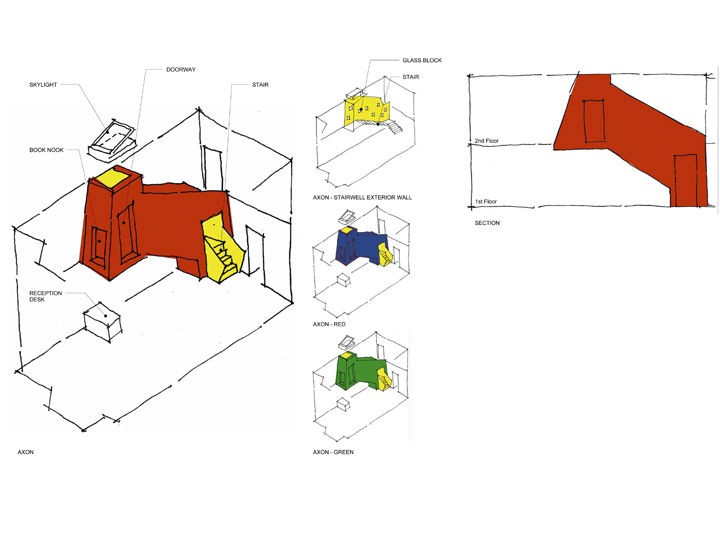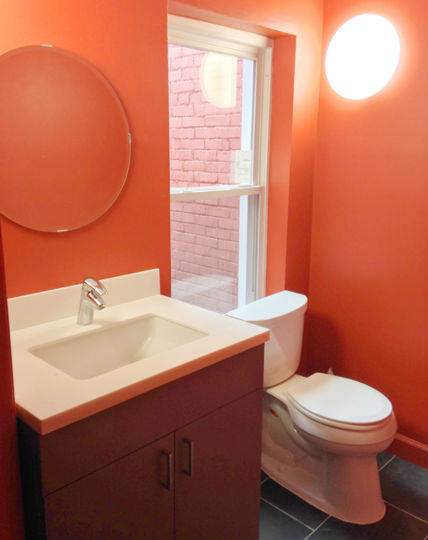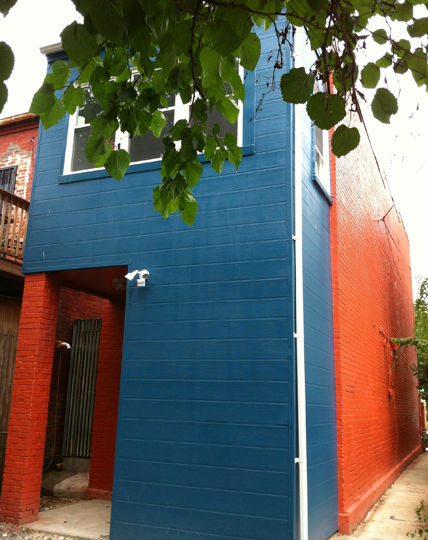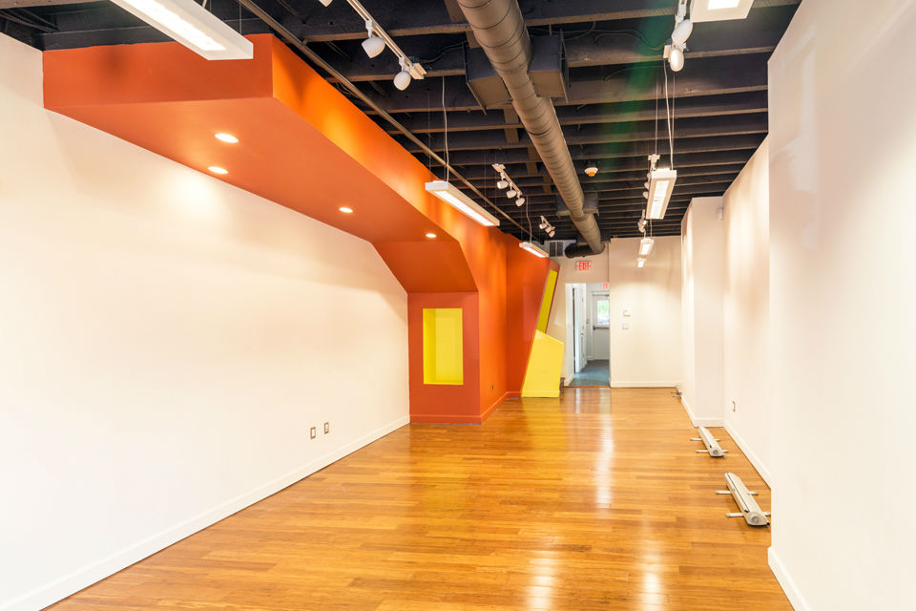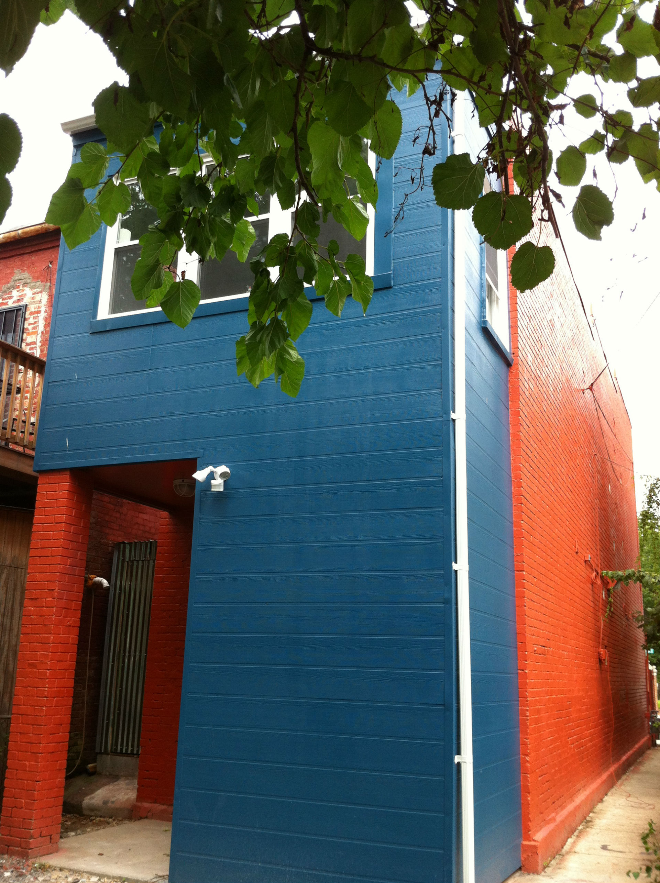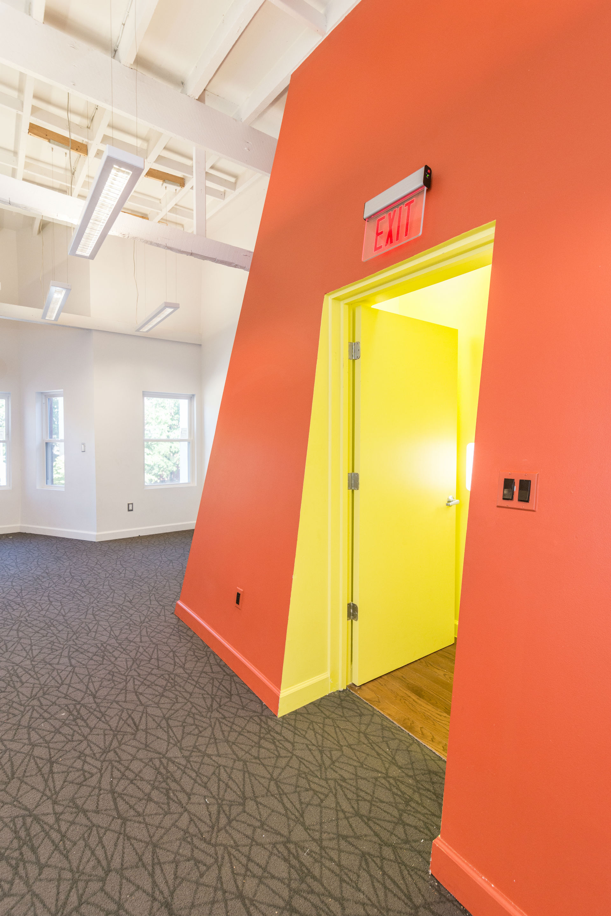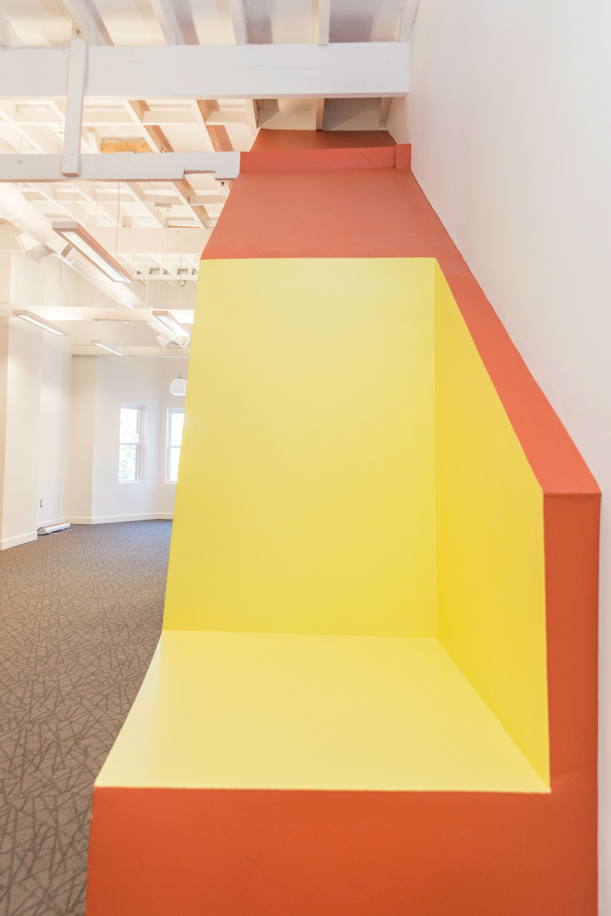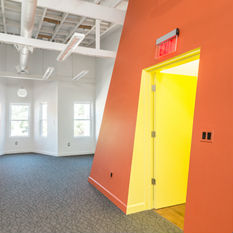MOMIE's 2
A full rehab of this unique property includes a first floor gallery and second floor classroom and office. On both floors, an open floor plan maximizes utilization of space and allows daylight to penetrate deep into the building.
Designed around a playful metaphor of children traveling to “receive enlightenment” from the first to second floor classroom, the main feature is a colorful, sculptural stairwell. The sculptural form funnels natural light down through from the skylight in the roof. It also acts as a canopy for the receptionist on the first floor and offers small nook areas for children to inhabit on the second floor. The interior of the stairwell is flooded with natural light from several glass block openings on the south facade, designed to be fun and inviting.
The design also showcases bamboo flooring, low-VOC paint, water efficient plumbing fixtures, vaulted ceilings, and exposed ducts.

