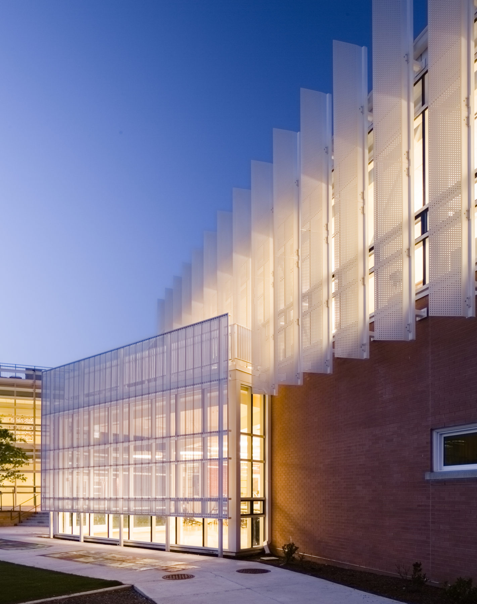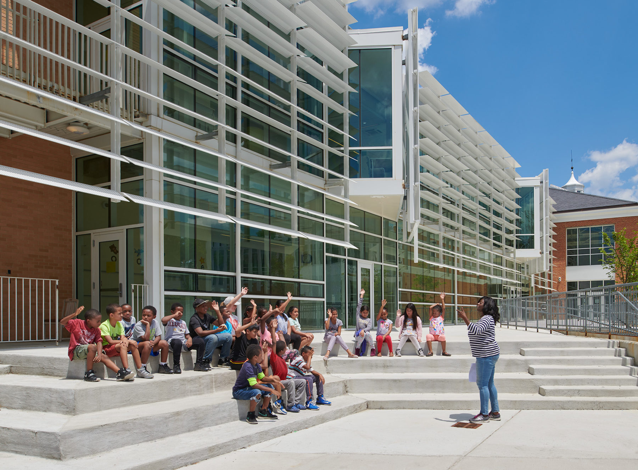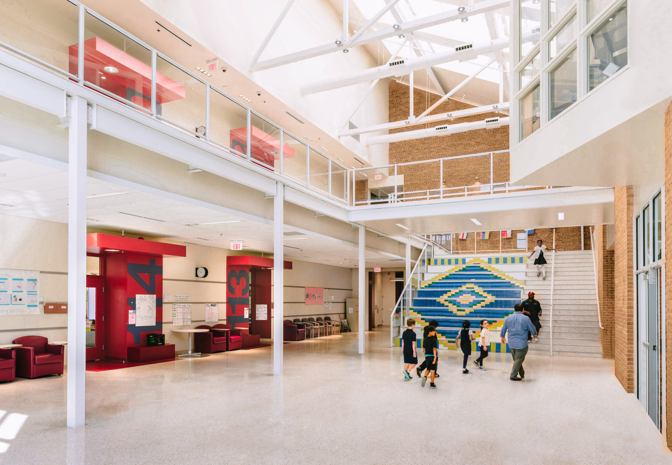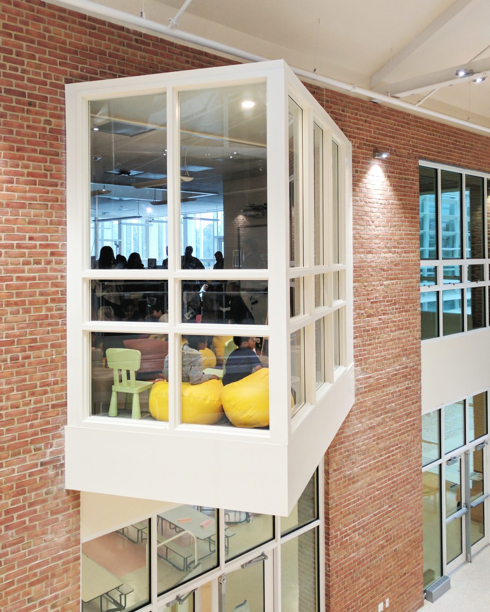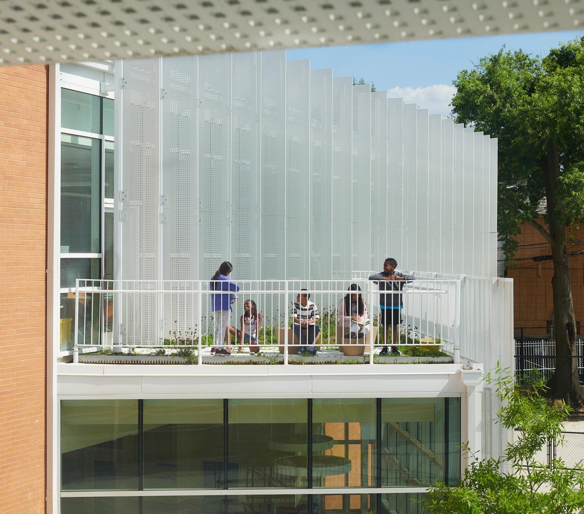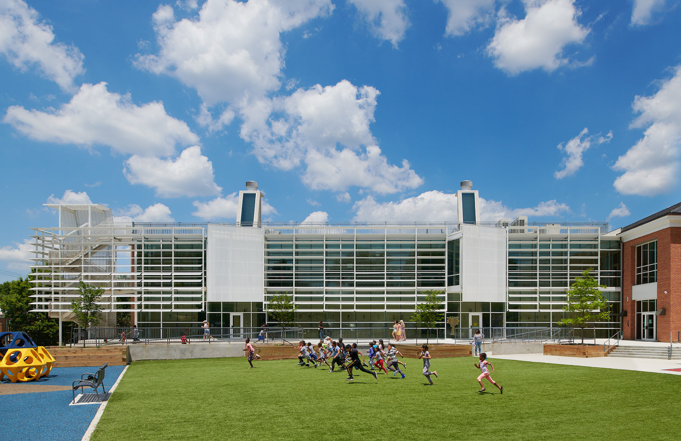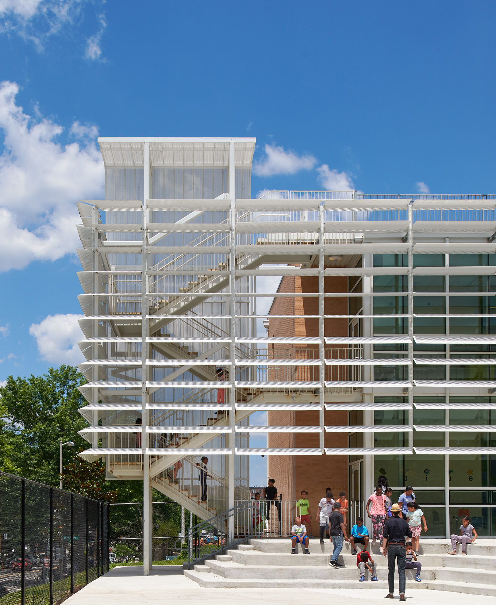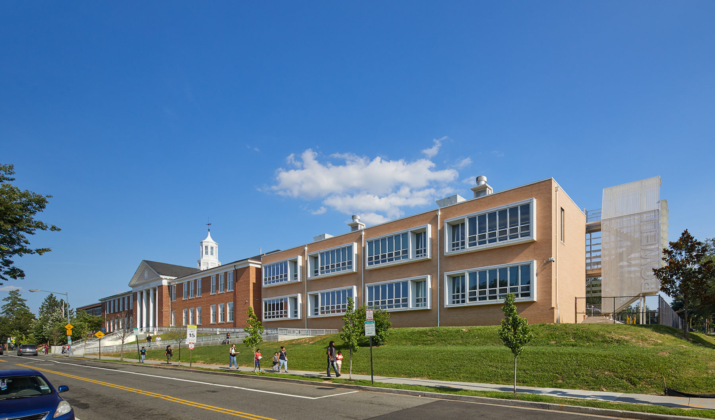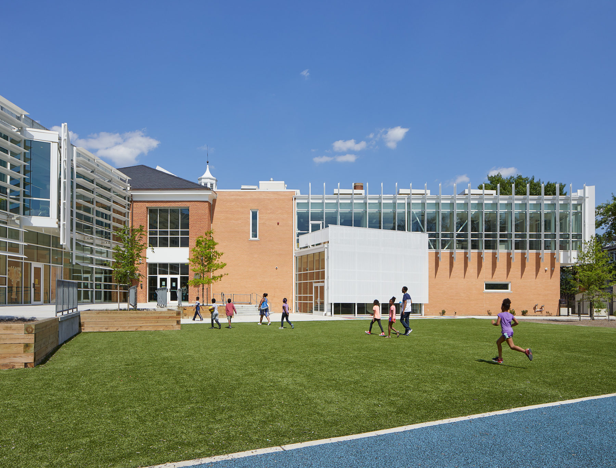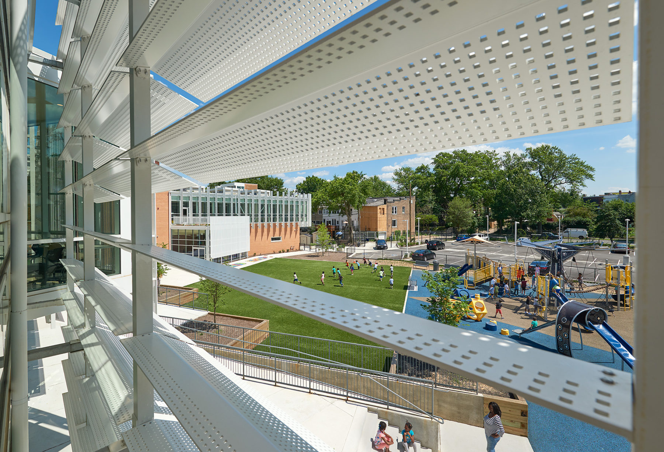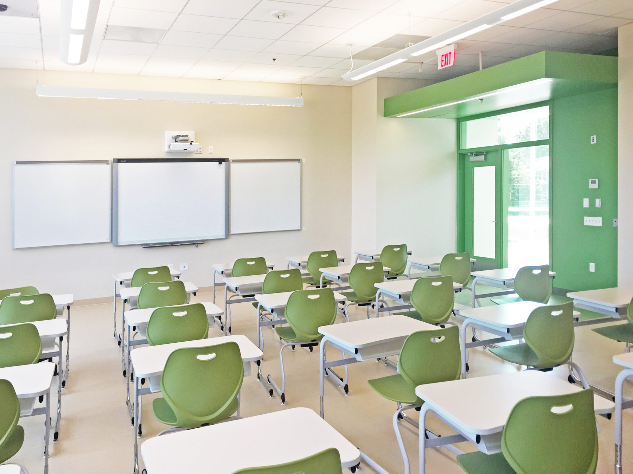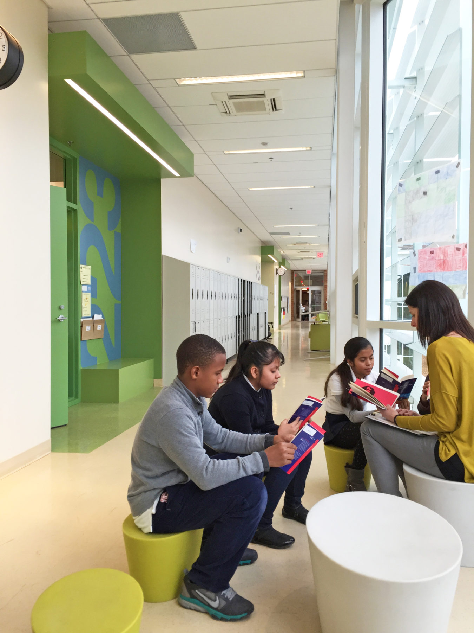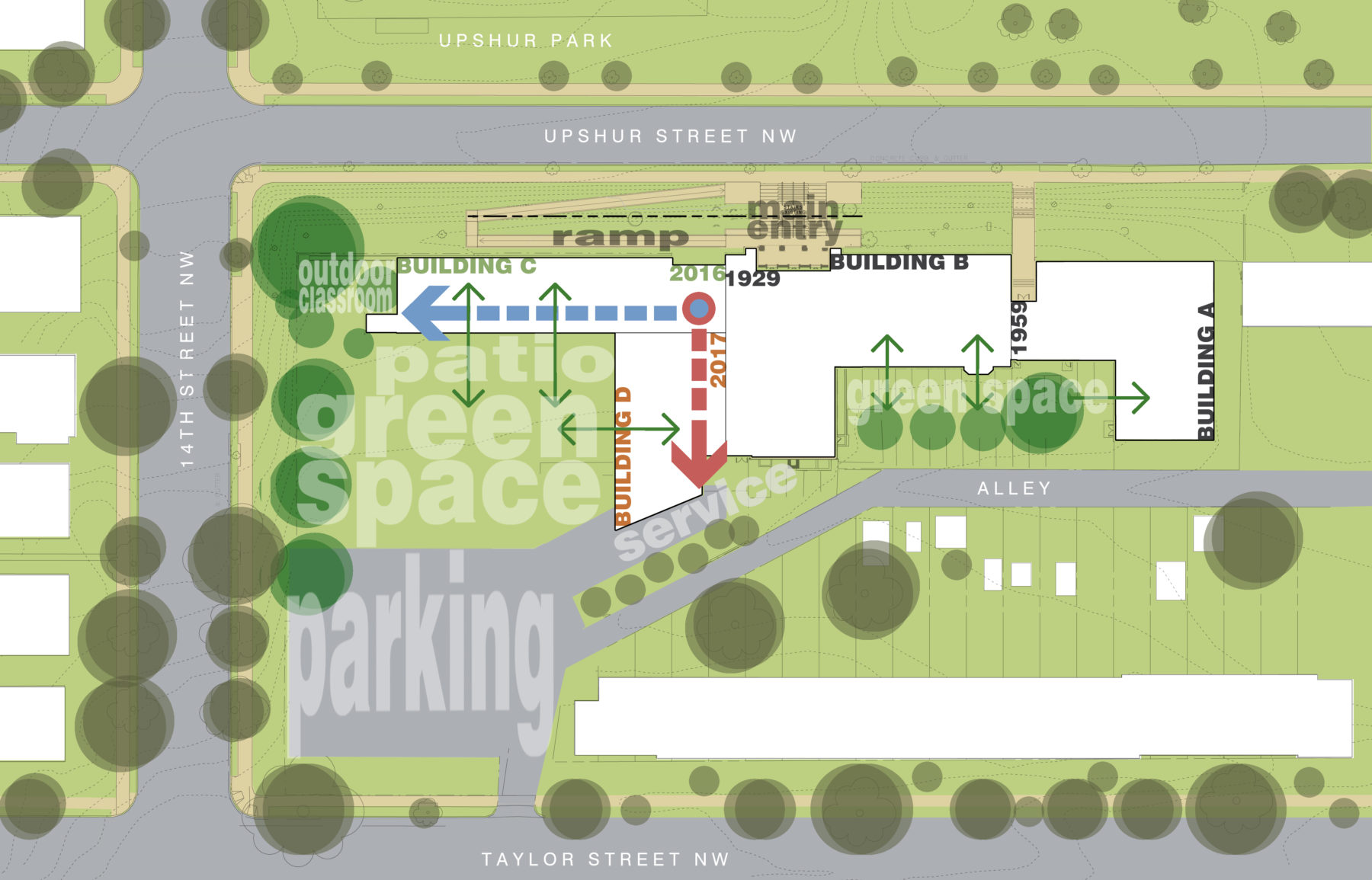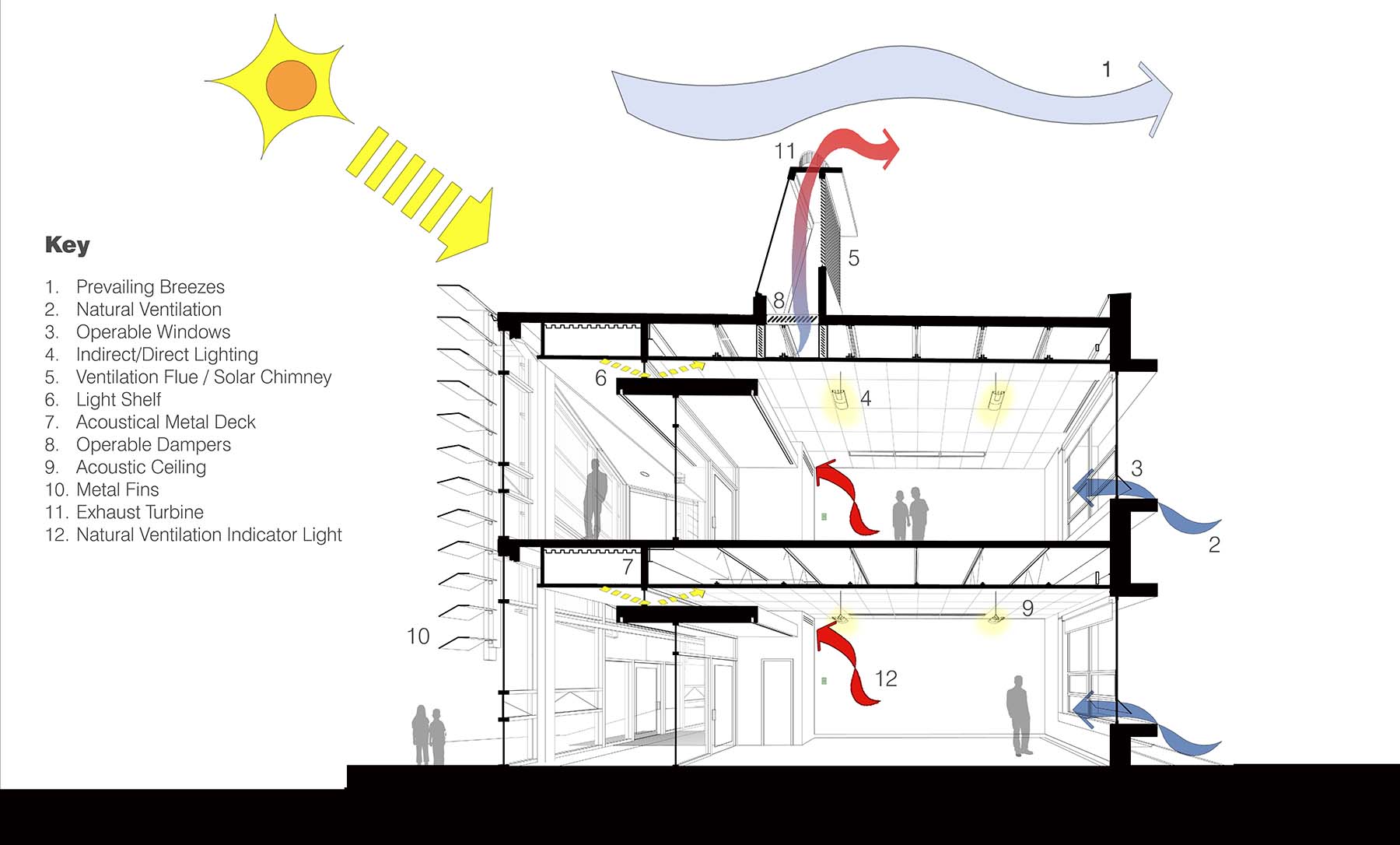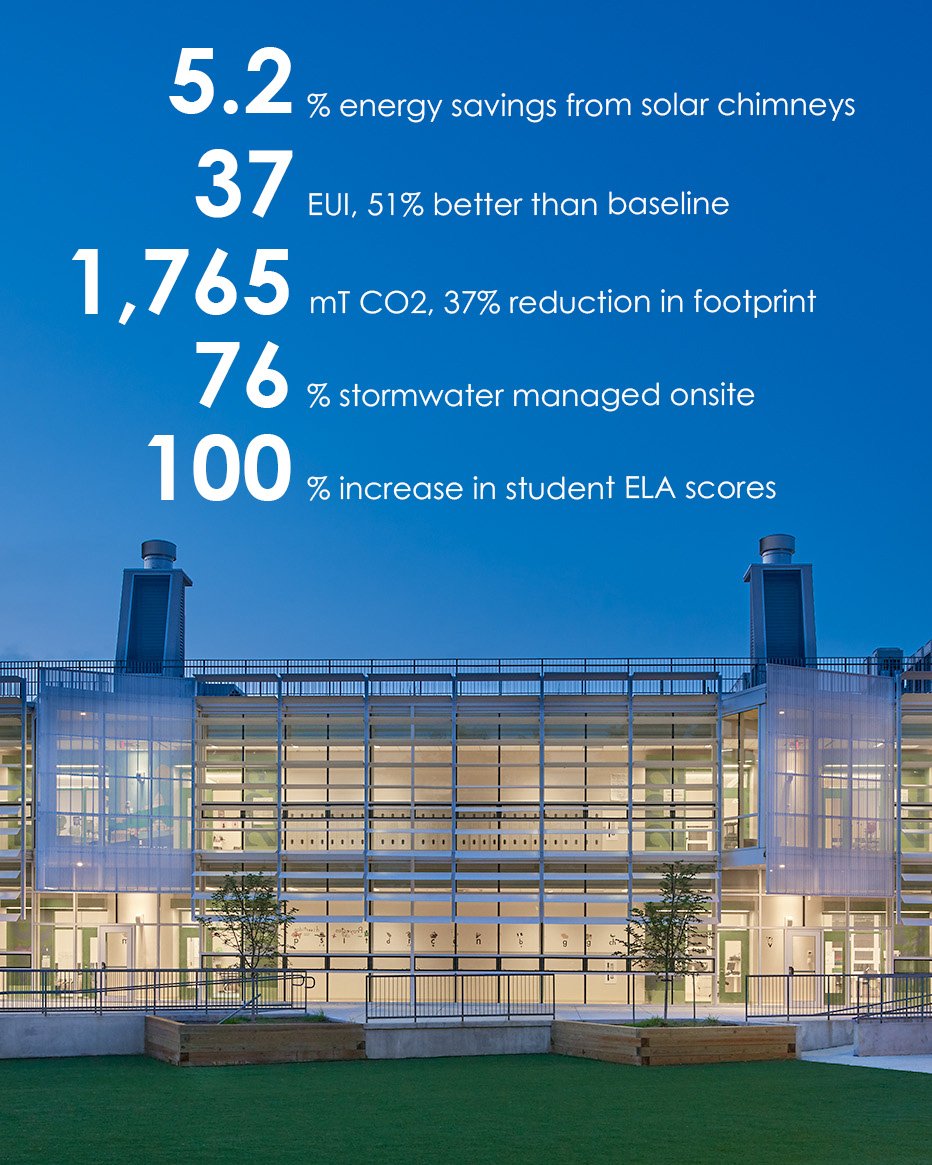Powell Elementary School
Powell Elementary is a 21st century urban school, combining old and new to create vibrant, green, and healthy learning environments. Daylight and fresh air define the architecture – part of a biophilic approach that promotes connection with the cycle of the day and changing of the seasons. Passive strategies, like the city’s first solar chimneys, and energy-efficient systems impact operational carbon while reuse of the historic building helps to reduce embodied carbon.
The 4-phase master plan was developed around two green spaces providing access to outdoor classrooms and rooftop gardens while interior spaces support differentiated learning in small, medium, and large groups. The work combines new additions and sitework with renovation of an existing historic brick building in a predominantly Latinx community to provide room for a rapidly expanding program. Two existing and two new wings totaling 90,000 sf were designed on a tight urban site that required significant utilities upgrades.
Designed to meet LEED-S Gold, four key concepts that contribute to healthy learning environments define the school: Outdoor Spaces, Differentiated Learning, Daylighting, and Fresh Air.
Passive design strategies are combined with energy-efficient electrical and mechanical systems to lower the EUI and attain LEED-S Gold while building reuse and recycling reduce the carbon footprint significantly. A new classroom wing boasts the city’s first solar chimneys designed to emulate and improve on the historic building’s passive system. Signage in the hallway explains how they work in levelled language for different grades. The team used tools like CFD and Tally to measure success and worked with school staff to develop lessons using the building as a teaching tool. The team gives tours and presents lessons learned in presentations around the country. President Obama announced the FY2015 Education budget at Powell ES.
photos by Anice Hoachlander, Dan Snook, and ISTUDIO
AWARDS, PRESENTATIONS, + PUBLICATIONS
AIA Maryland, Sustainability Award, 2024
AIA Maryland, Institutional Architecture Honor Award, 2024
Award of Excellence, Education Facility Design, AIA National, 2023
Venice Biennale - Time Space Existence Exhibit, European Cultural Center, Venice, IT 2021
“Climate Change and Resilient Cities”, Shaping the City forum, Venice, IT, 2021
Architizer A+ Awards, Architecture + Sustainability, 2020
Global Future Design Awards, 2020
Award for Excellence in Design, Institutional Architecture, AIA Maryland, 2020
Award for Excellence in Sustainability, AIA Baltimore, 2020
Rethinking the Future Award, Institutional, 2020
Merit Award for Design, AIA Northern Virginia, 2020
Best Institutional Facility, Award of Excellence, NAIOP DC | MD 2019
Design Excellence Award, Powell Elementary School, AIA|DC, 2019
Sustainable Design Award, Powell Elementary School, AIA|DC, 2019
Virginia Society AIA: “Powell Elementary School” 2019
Greater Greener, City Parks Alliance Conference, “Greening the Schoolyard”, 2019
AIA National Conference: “21st Century Schools: Net Zero + Beyond” 2017
USGBC Green Schools Conference: “21st Century Schools – Bringing it Home” 2016
AIA DesignDC: “Powell Elementary School: Case Study in 21st Century Green Schools” 2016
School Planning + Management: “Passive Design Approach to the Learning Environment” (2016)
Live It Learn It: “Green Schools – Powell Elementary School” 2015
AIAdc: “High Performance Buildings – Aggressively Passive” 2015
AIAdc: “AIA 2030 – Passive Design” (2012)

