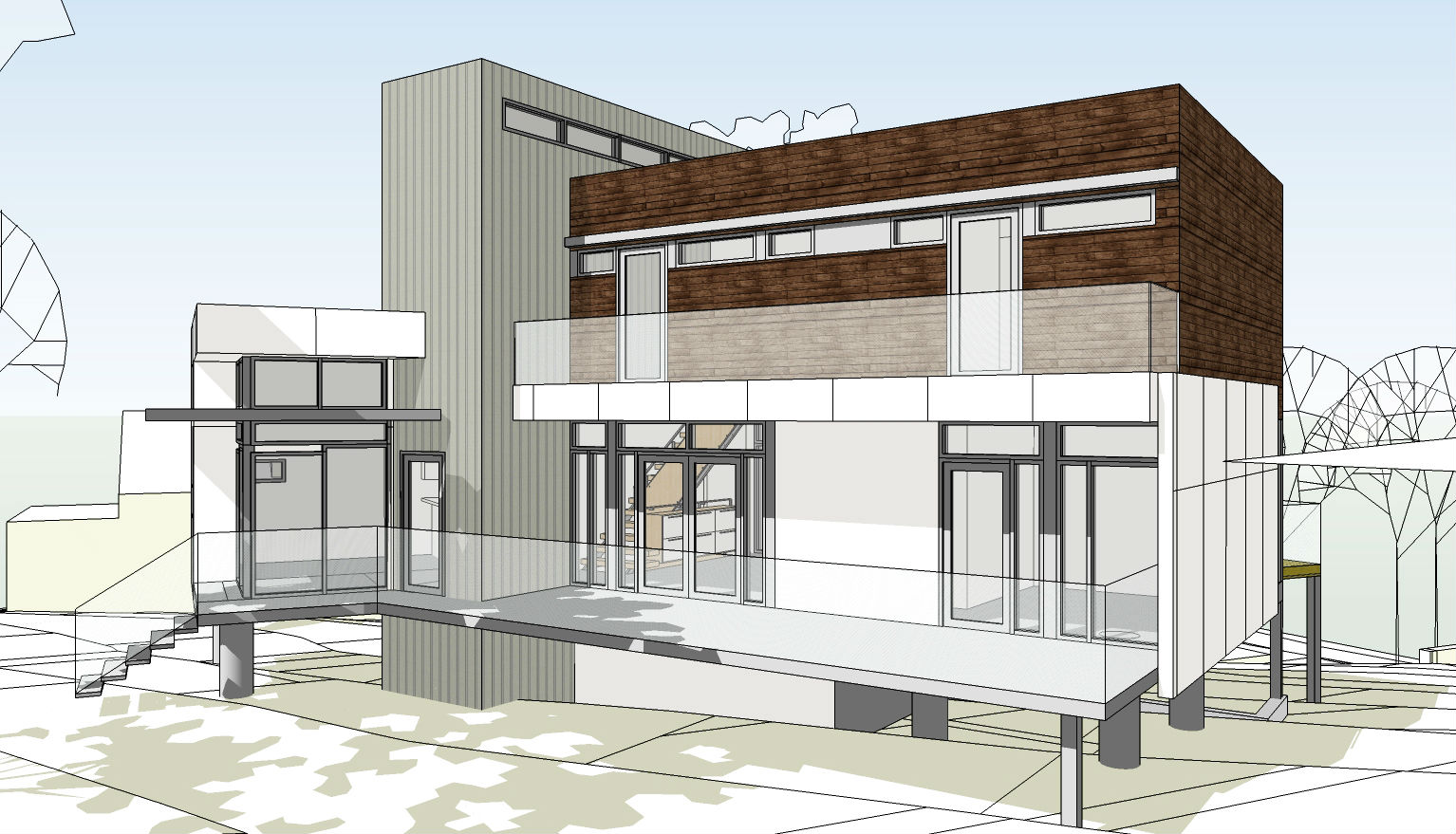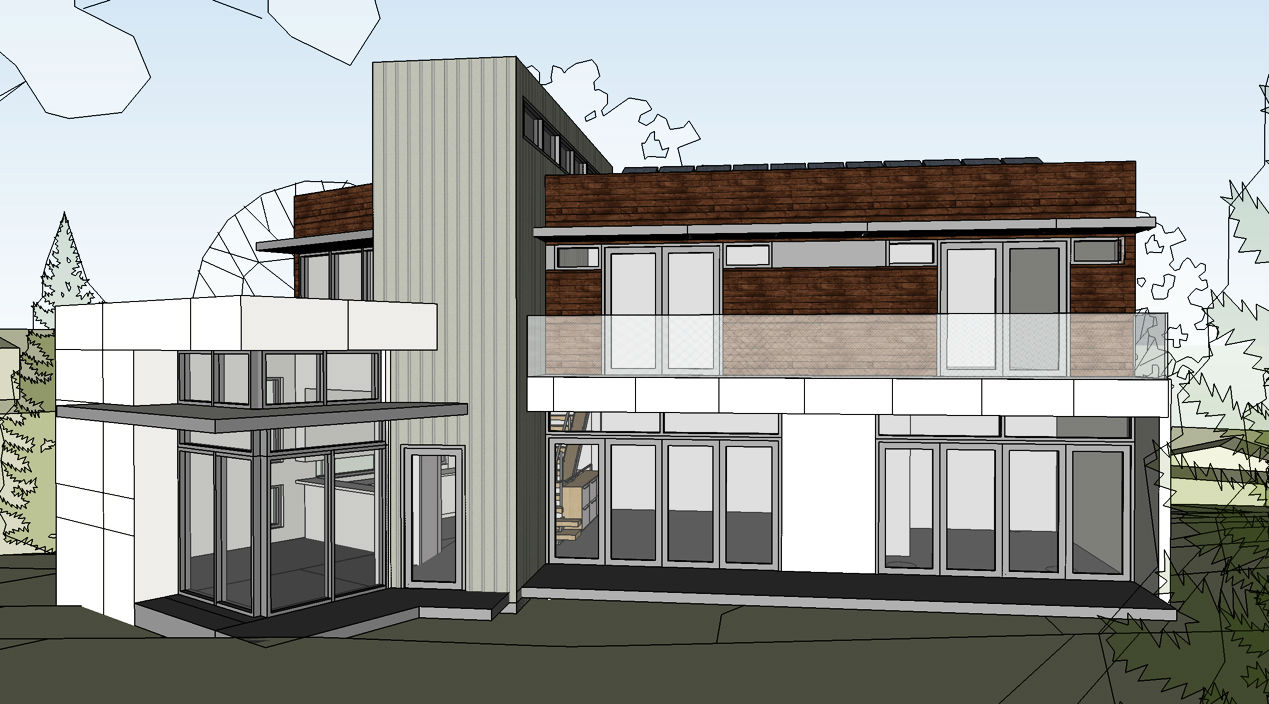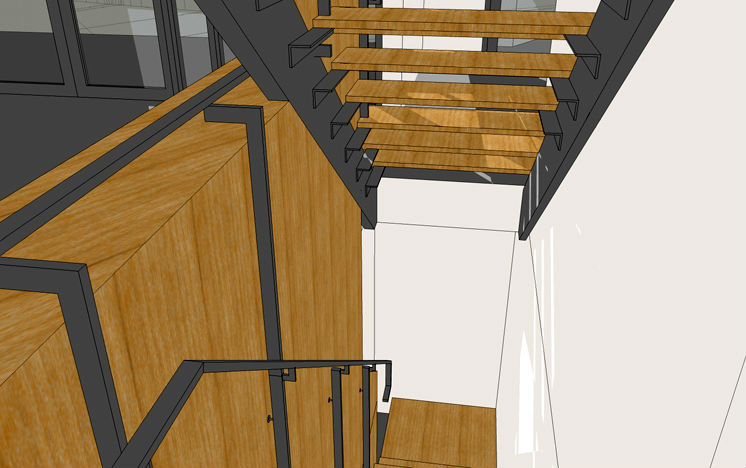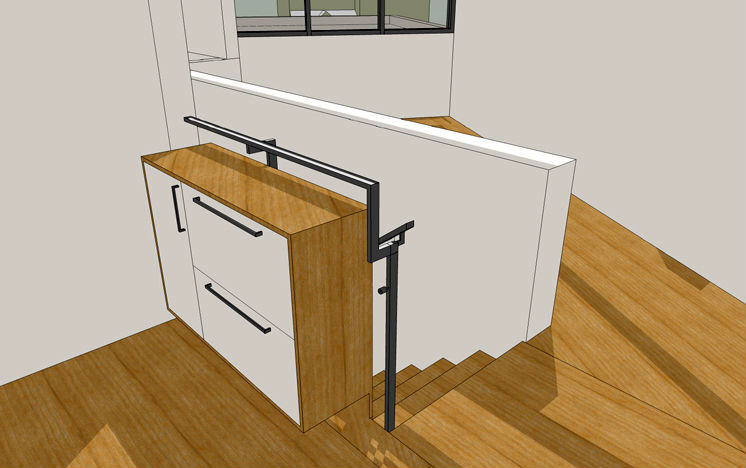Takoma Solar House
This wood-clad and stucco house high on a hill at the end of a neighborhood street in Takoma Park is designed to take advantage of the great views and access to sunlight. Daylight streams in through high windows in the stair tower and fills the dining and living rooms. Doors and windows on both sides of the house look out to the front and back yards. They open onto the porch and deck located to capture prevailing breezes in summer and let sunlight in to keep the house warm in winter. Natural wood harvested from the site is offset with laminate panels and metal accents on the meticulously detailed cabinetry and stairs. Colored tile floors are cool in the warmer months and hold heat in winter, keeping the family comfortable and the energy bills next to zero.
It takes a lot to make a zero-energy home work, both in design and in lifestyle. The solution here was a well-designed home that is oriented to the sun and wind in order to employ a passive approach for heating and cooling along with other energy-saving strategies. Thermal mass in the floors provide direct gain solar heating as well as a heat sink. Trombe walls in the bedrooms provide indirect gain. Shading is provided by balconies, sunshades, and well-placed trees. Active systems include a solar panel array on the roof, solar hot water, and radiant floors. The stair tower is design as a solar chimney to aid in airflow and cooling as well as daylighting. Rainwater is harvested from the roofs, stored in cisterns, and used in both the home and gardens as a strategy of low impact development.
Rick Schneider with INSCAPE STUDIO










