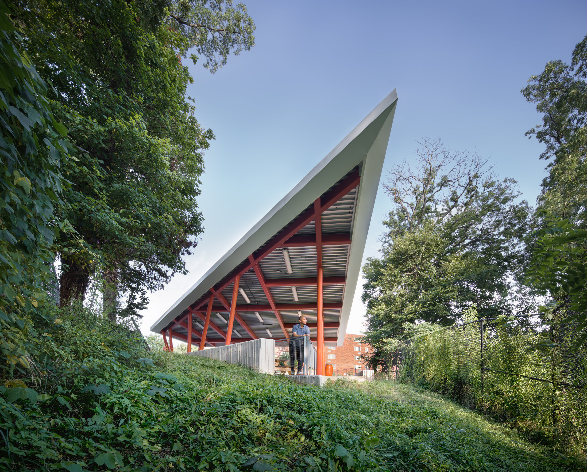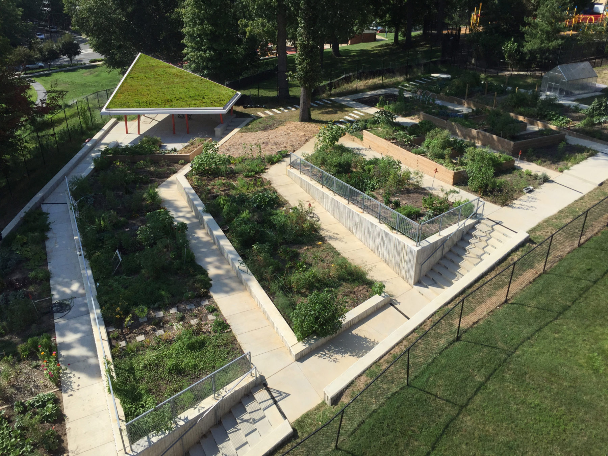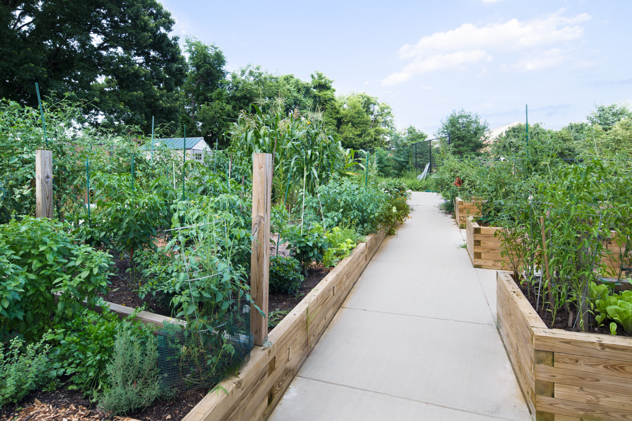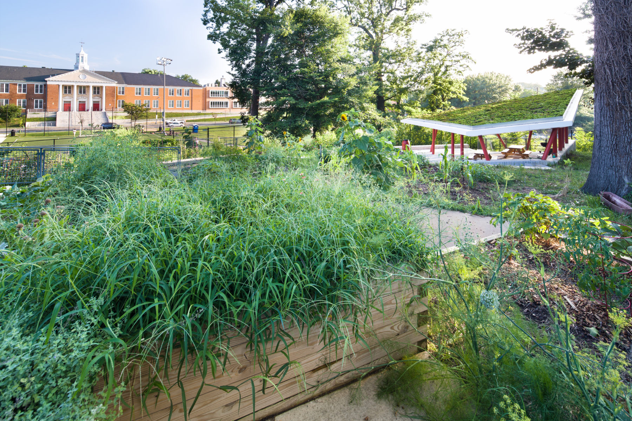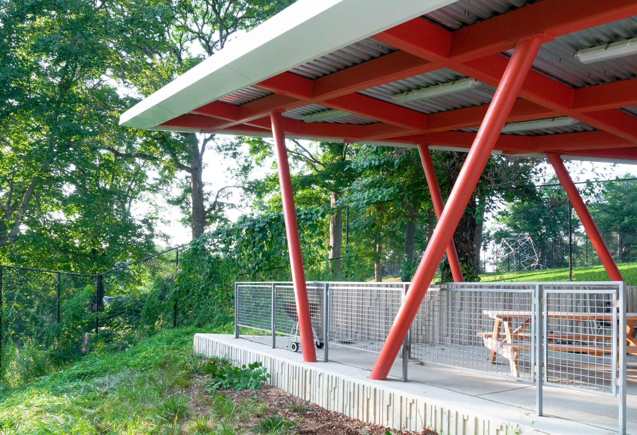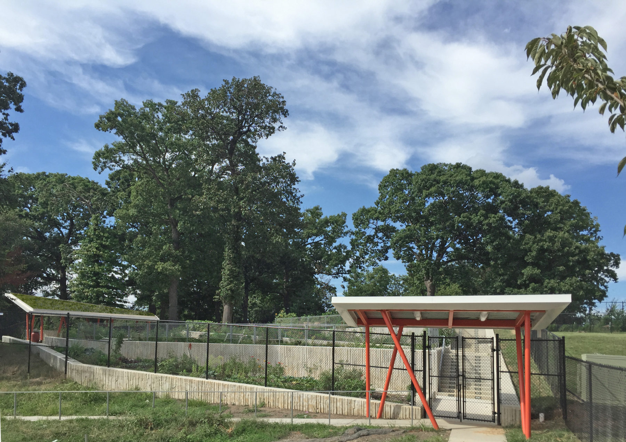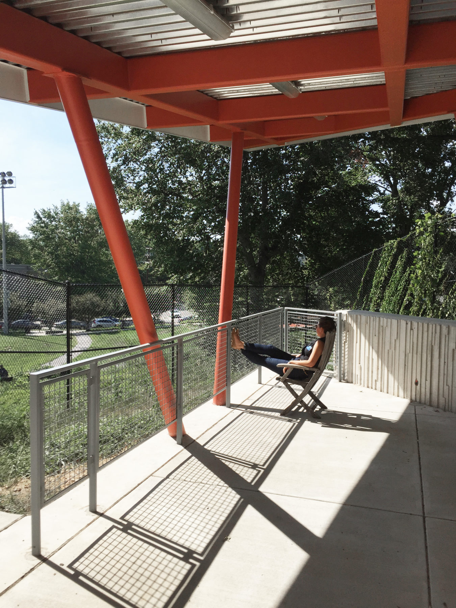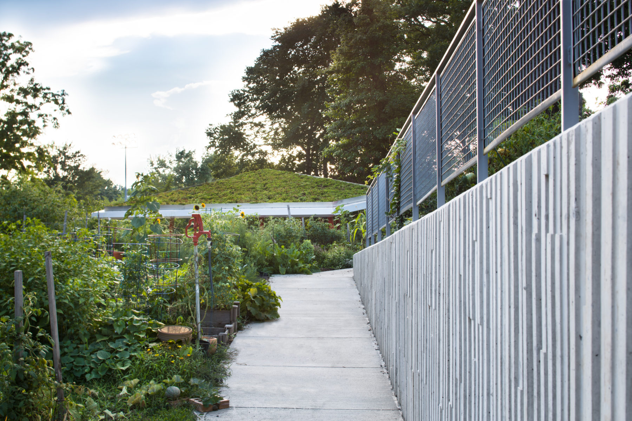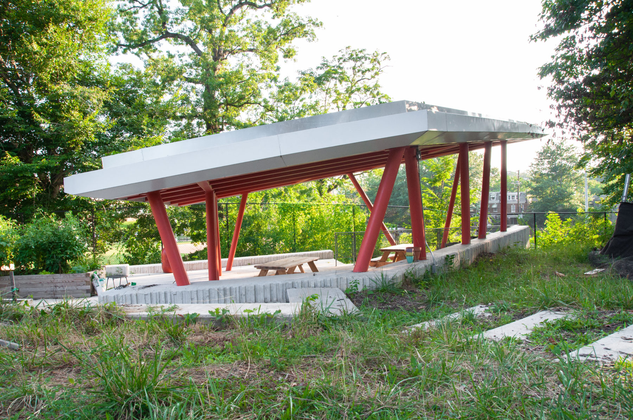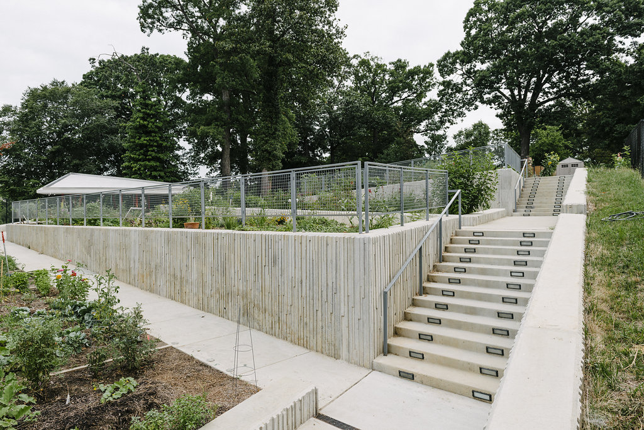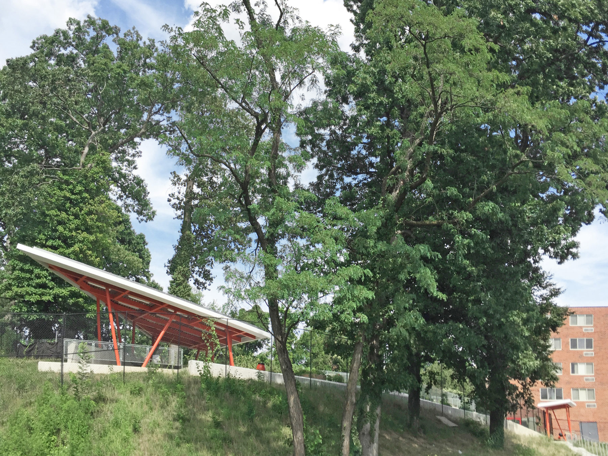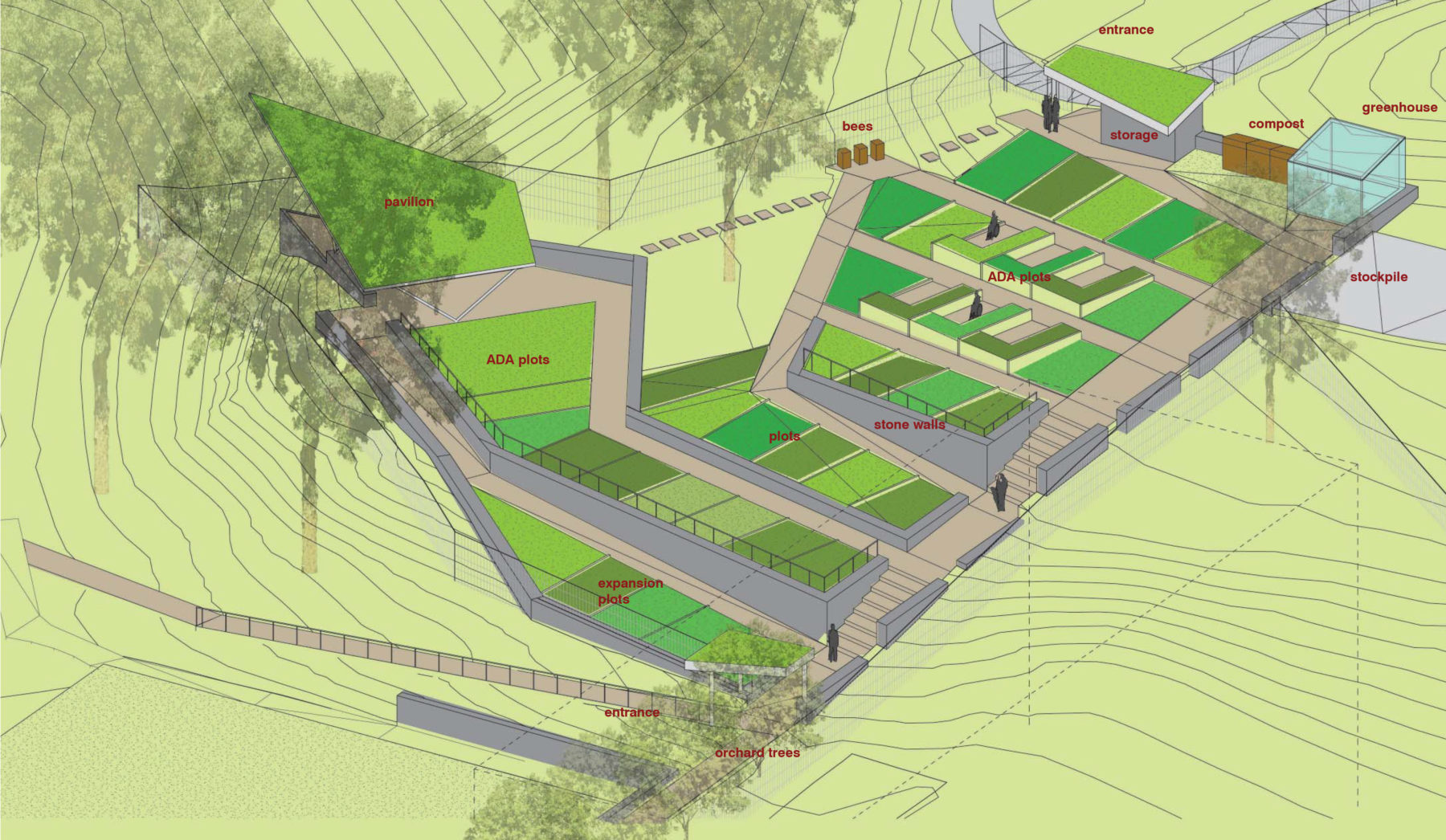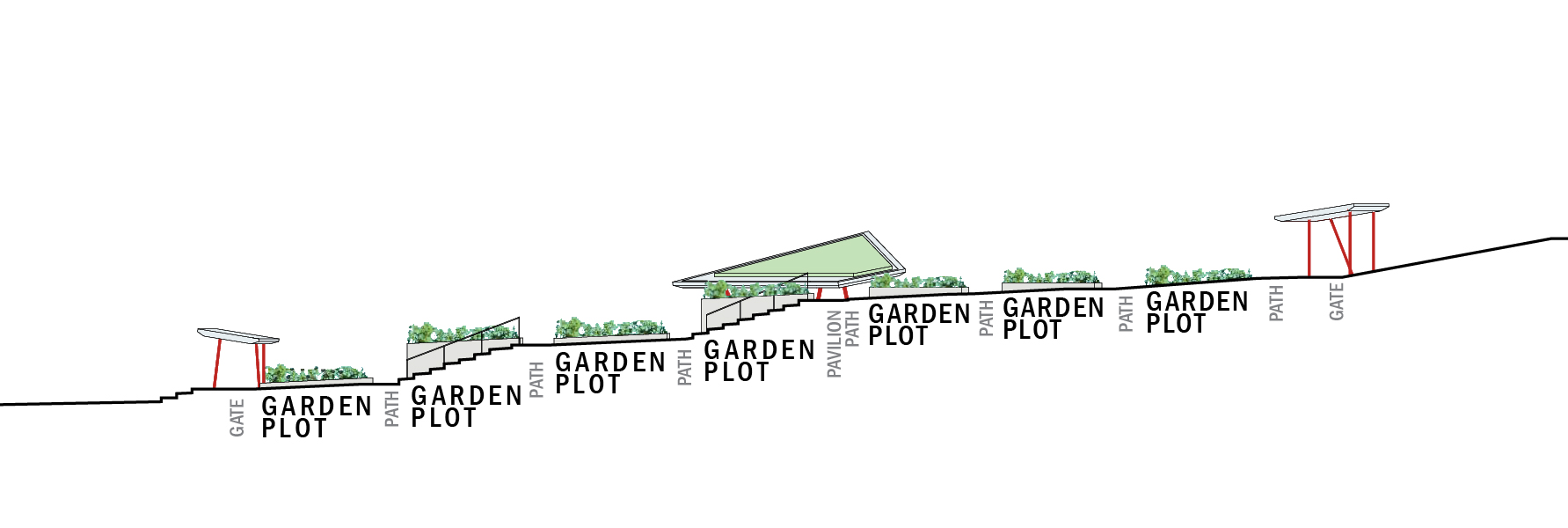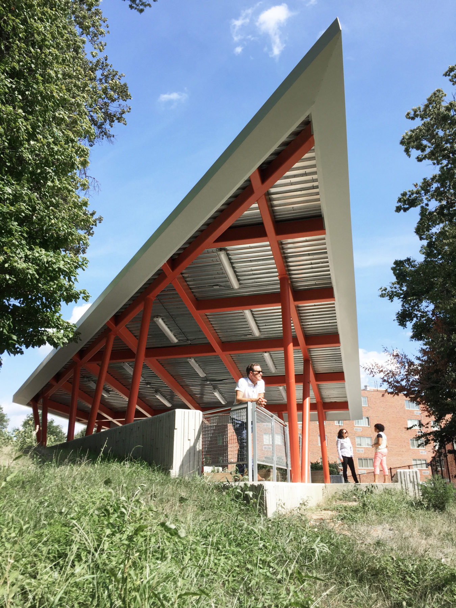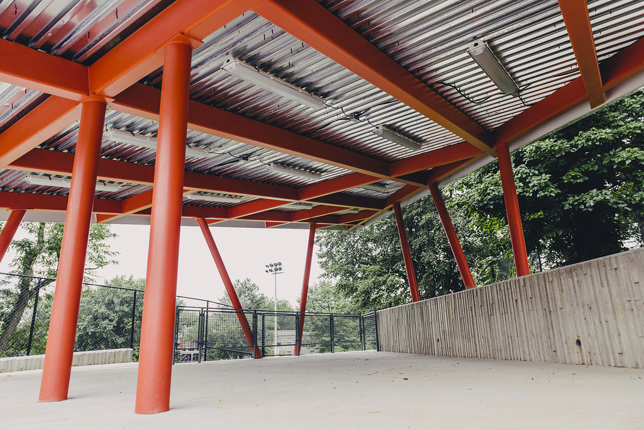Twin Oaks Community Garden
The challenge with many urban public spaces is often finding room. When tasked with relocating the Twin Oaks Community Garden, the design team was left with an overgrown, little-used hillside overlooking a soccer field operated by the DC Department of Parks + Recreation. Challenges included soccer balls from the south, shadows of trees on the west, and accessibility on a steep slope.
The team ran solar models to determine optimal layout for the majority of the plots. A stair climbs the hillside and connects to sections of the path as it winds from terrace to terrace. Pavilions and gates anchor the three corners and provide meeting space and security at the entrances. Areas along the path were designed to accommodate bee-keeping, compost piles, and a greenhouse. Wooden raised garden beds are designed to be accessible to all.
AWARDS AND PUBLICATIONS
Universal Design Award, Twin Oaks Community Garden, AIA|DC, 2019

