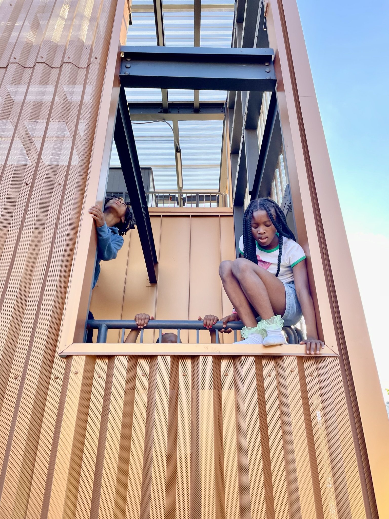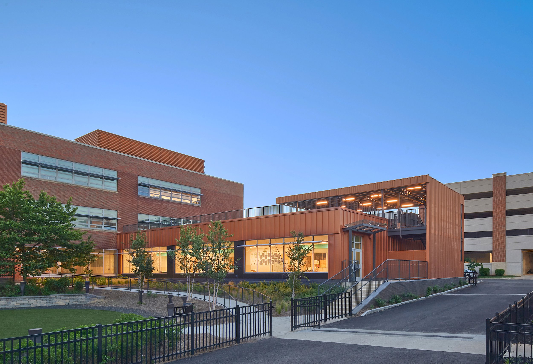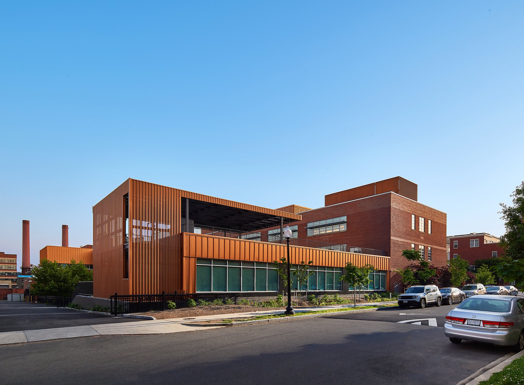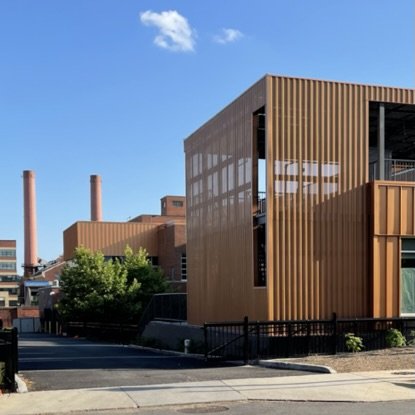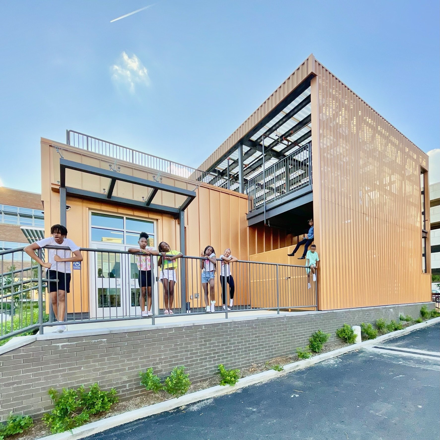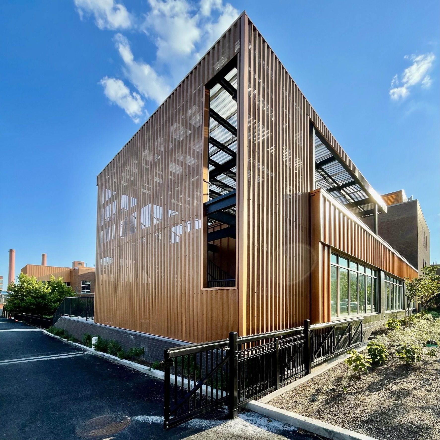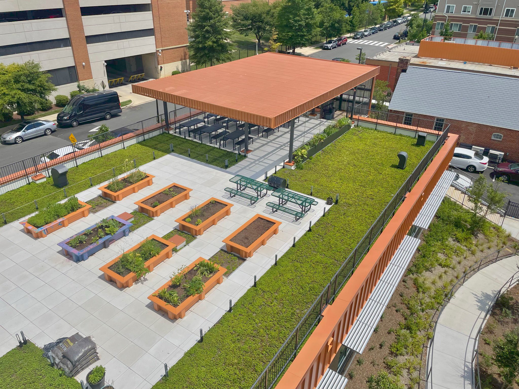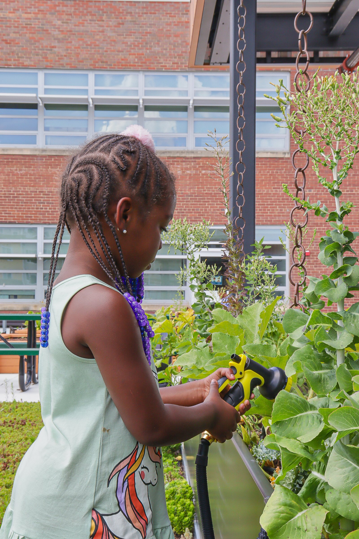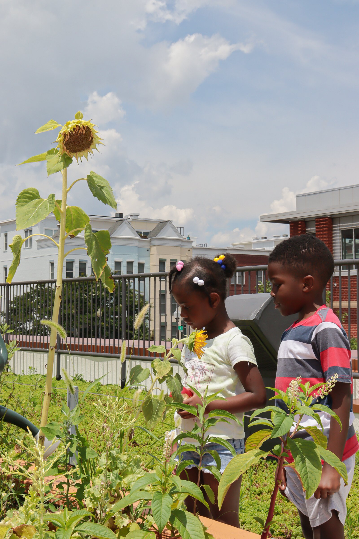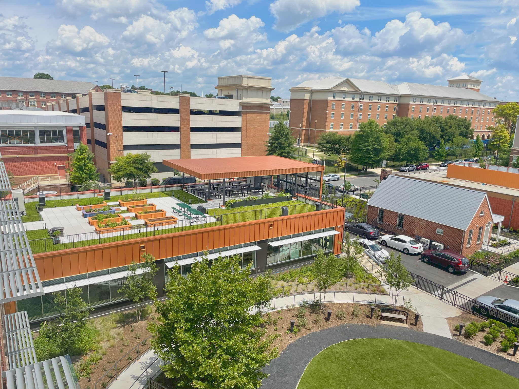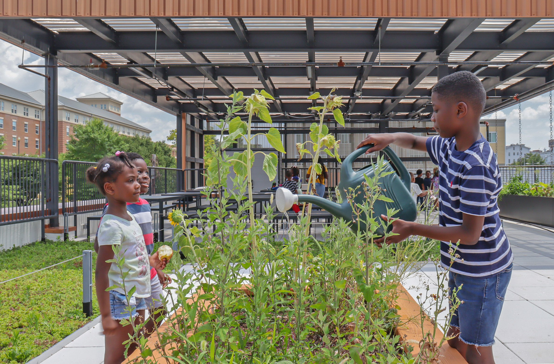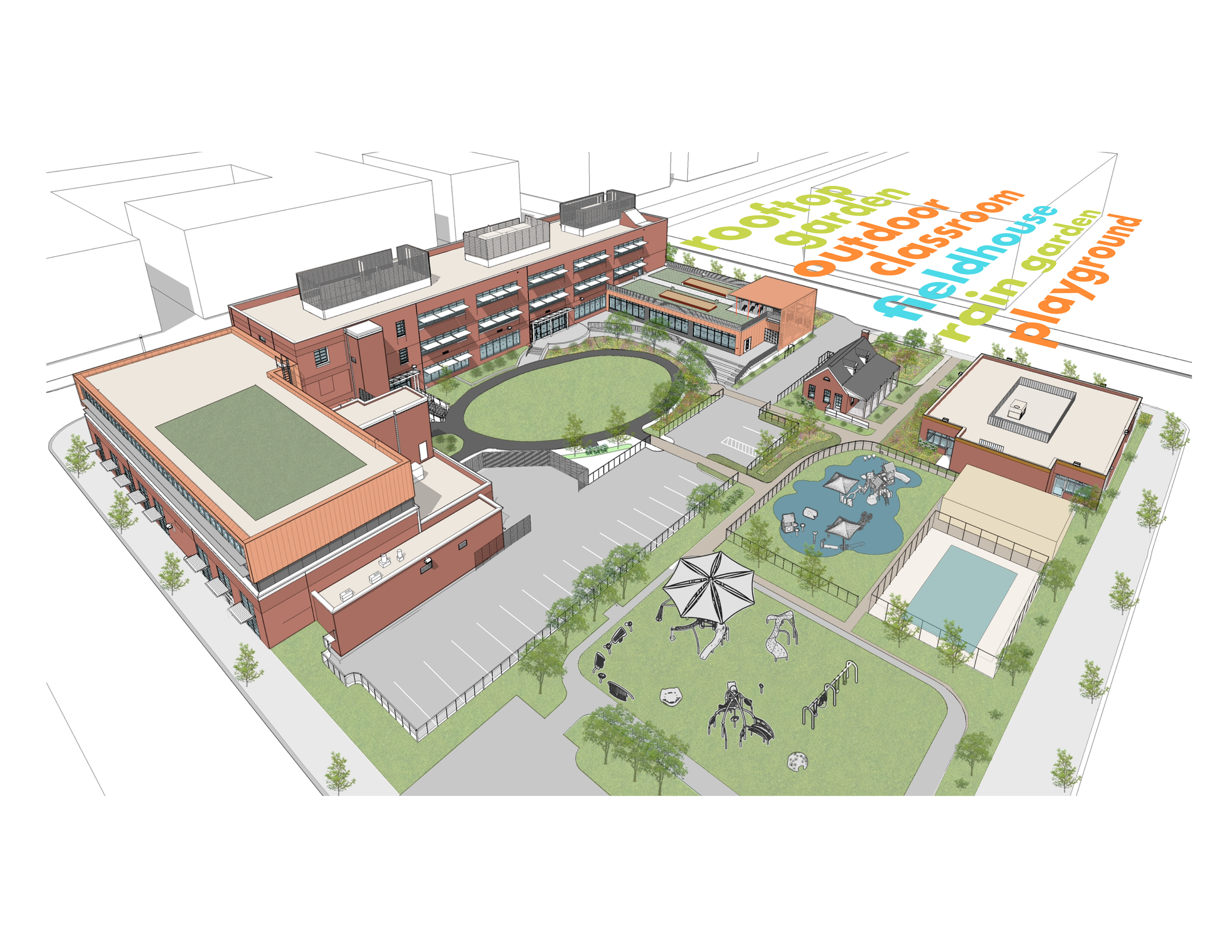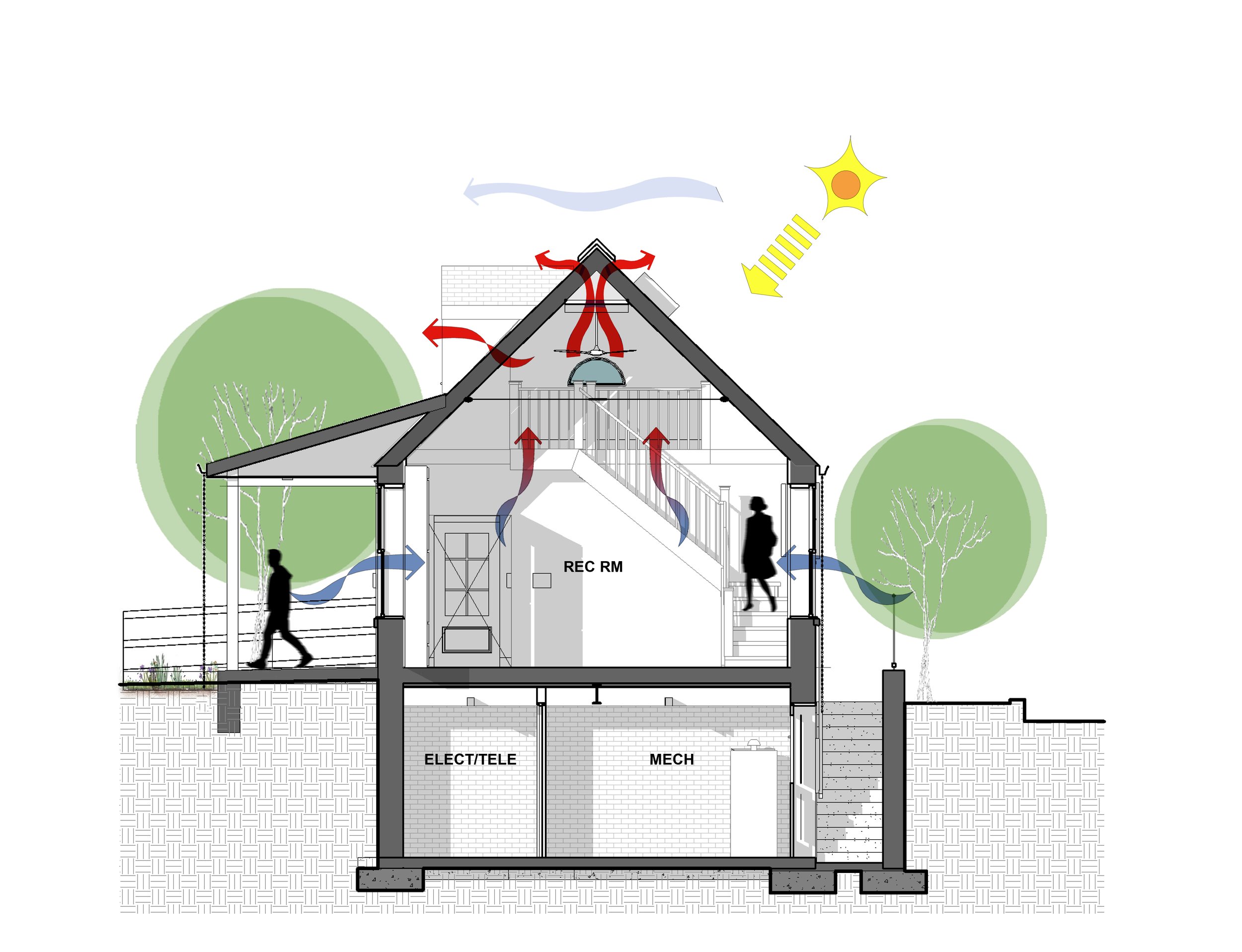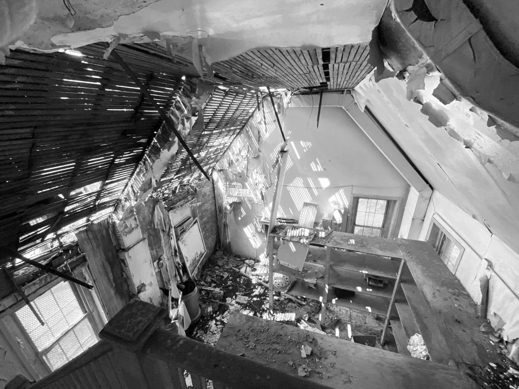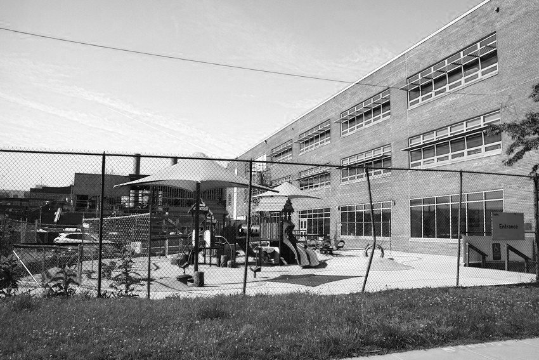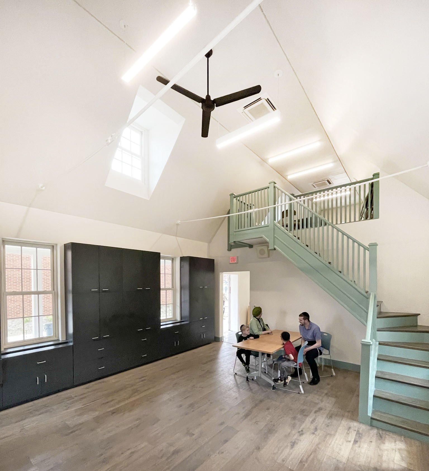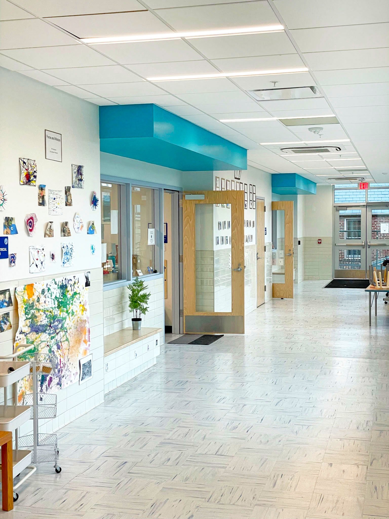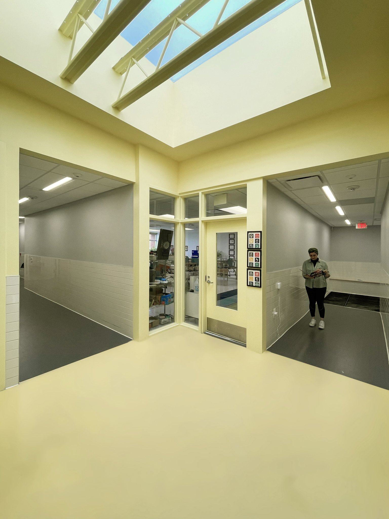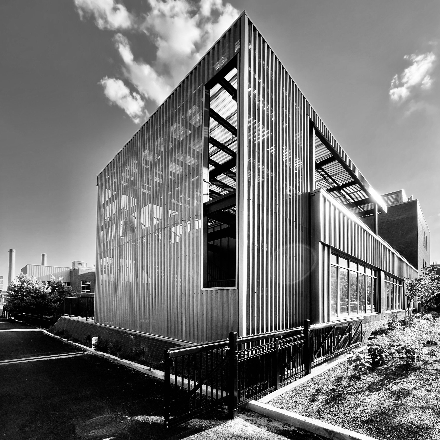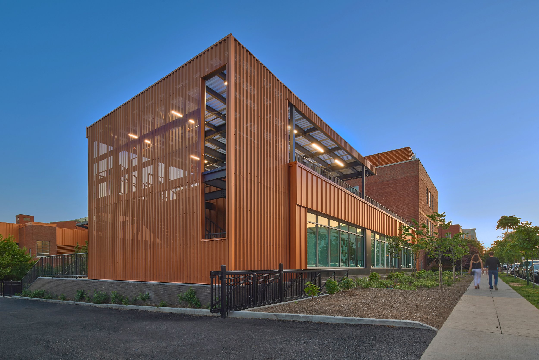Van Ness Elementary School
Van Ness Elementary School is defined as much by its outdoor as its indoor spaces, a sign of the school’s dedication to outdoor learning. Green space is integrated into the fabric of the campus from the central Green to the rain and pollinator gardens, playgrounds, and rooftop curriculum garden. The expansion of this urban campus combines the old and the new with the addition and renovation of an existing school, the conversion of an office building, and the rehabilitation of a historic field house.
The ISTUDIO team worked with DC Public Schools in the planning of this two-phase project providing for current needs as well as future expansion. The existing mid-century modern brick school was expanded with a new LEED compliant wing of early childhood education classrooms. Designed to match the existing brick and copper colored metal panel, the addition provides an ideal location for rooftop curriculum garden and outdoor classroom. An exterior stair wrapped in perforated metal rises on the end of the classroom ring and folds over to provide a canopy for the roof deck classroom. Raised garden beds provide an accessible means for children to learn about growing food and the associated cycles of nature. Compost bins and barrels for rainwater harvest complete the lesson.
The assistant principal says that the covered classroom is a great way for the students of the summer program to take a break in a healthy environment... and the school garden program provided a great way to learn about where their food comes from.
The team rehabilitated a historic Field House that was originally constructed in 1932 and had experienced years of deferred maintenance. The small structure required a structural assessment, hazardous materials assessment and remediation, exterior masonry restoration, window + door replacement, and roof replacement: all designed to replicate the historic character of the original construction. The envelope was enhanced to reduce air infiltration and reduce energy consumption. Taking advantage of the historic construction techniques, the renovation’s design incorporated natural ventilation strategies by adding ventilation channels within the ceiling at the underside of the gable roof and a continuous ridge vent.
ISTUDIO worked closely with DCPS + DGS to develop a plan for future expansion of the school by designing for expansion of addition to accommodate additional floors. Design of the Stormwater management system on this tight urban site required the purchase of additional SRCs, a cost that was mitigated by the design team’s addition of a green roof. Coordination for multiple permits included a fast track for Phase I trailers, foundation to grade for the addition, and approvals from DC HPO, CFA, DC Water, and DDOT. When complete the project will meet or exceed current LEED-S standard and DCPS 21st century ed specs.
Photographs by Kris Ilich and ISTUDIO Architects
AWARDS AND PUBLICATIONS
AIA DC, Citation in Architecture, Designing for Resources, 2024
Article, Metal Architecture, On the Design Path | Metal Architecture, 2023
Gold Award - Best in Show (Non-Residential) AIA Potomac Valley, Excellence in Design, 2022
Honor Award - Excellence in Design, AIA Potomac Valley, 2022

