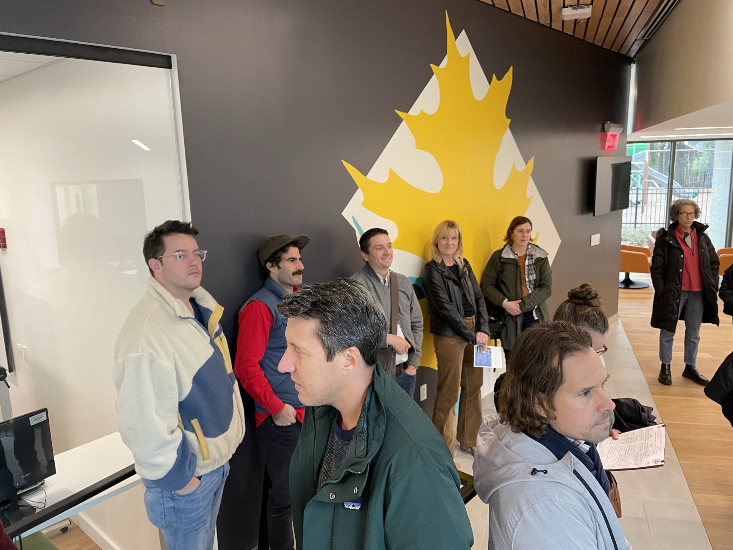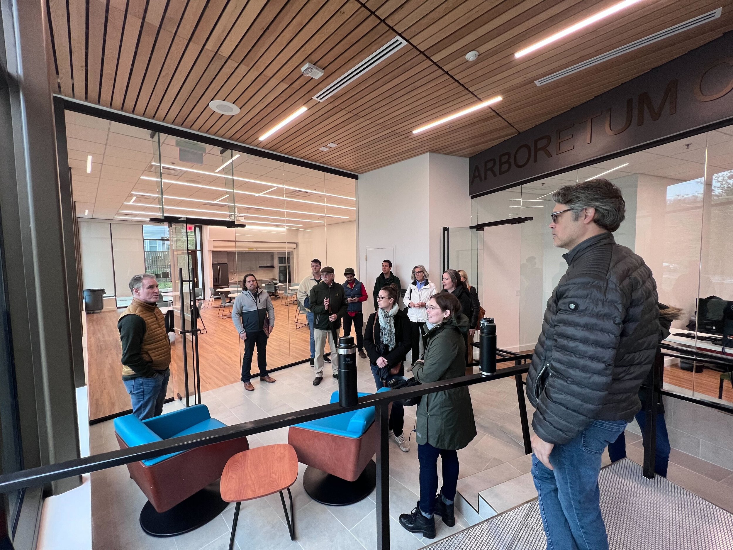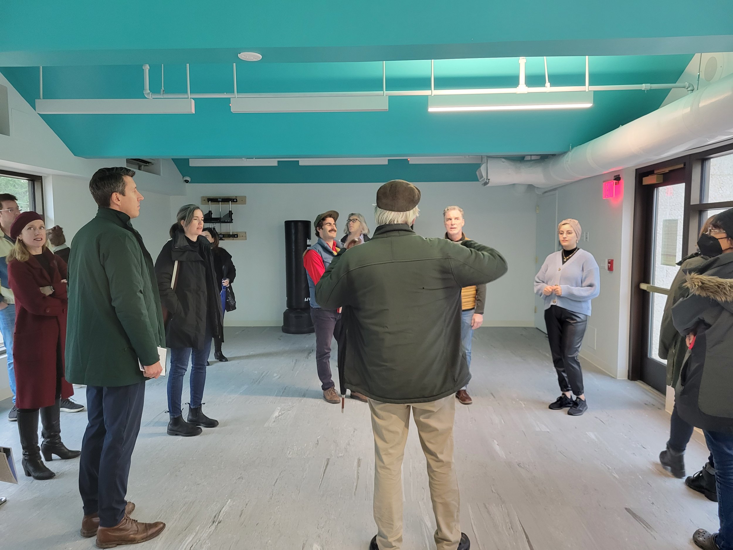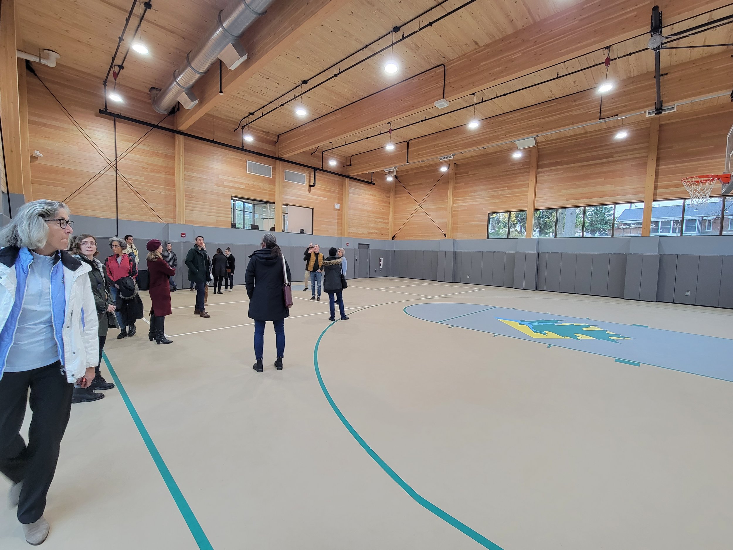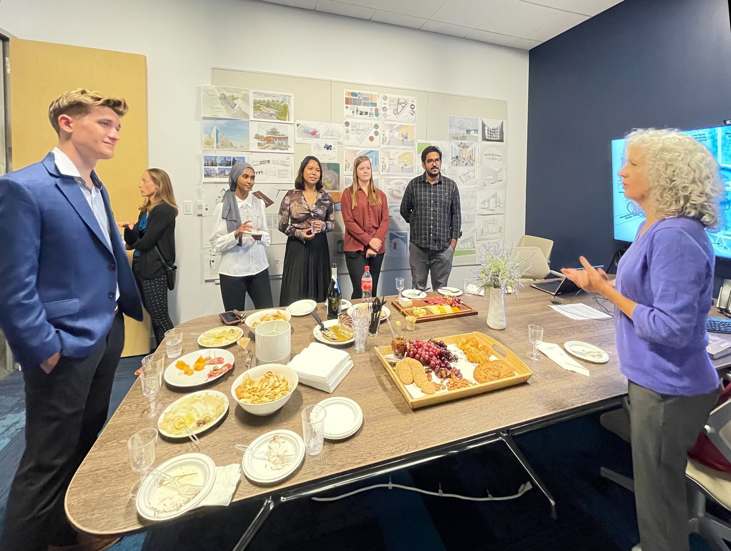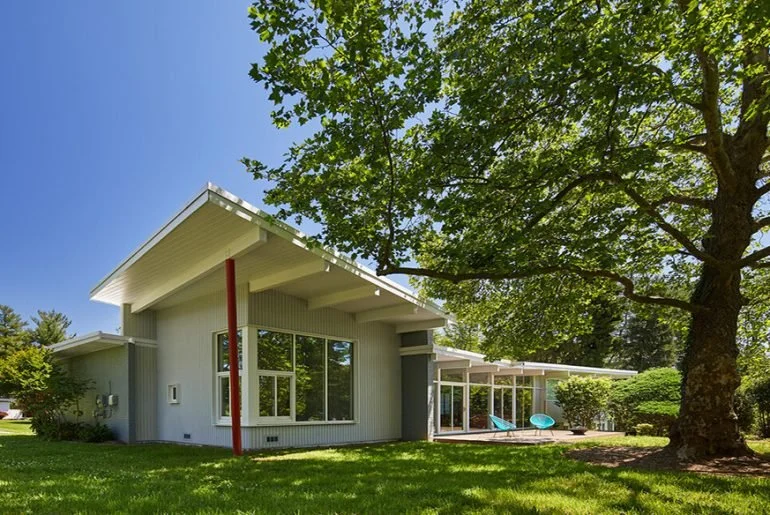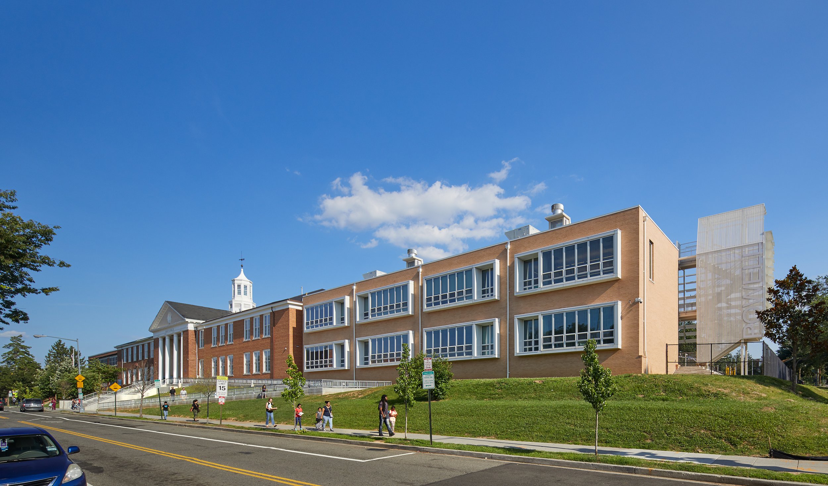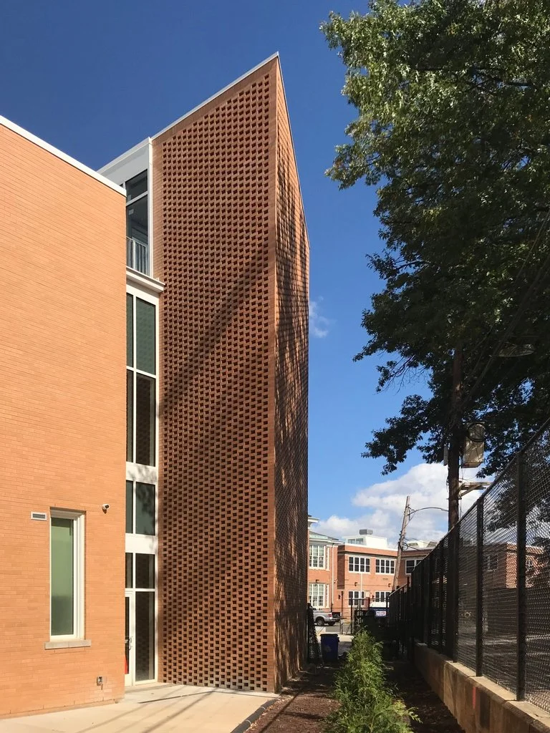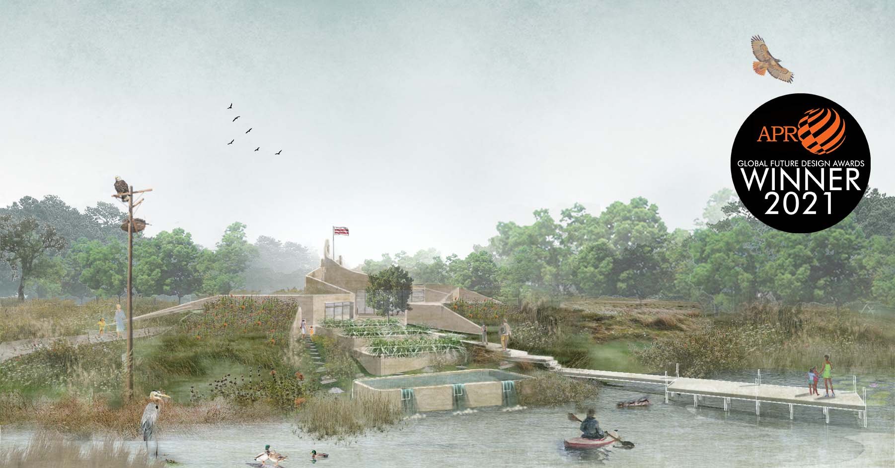The modernization of Powell Elementary School combines new additions and sitework with renovation of an existing historic brick building in a predominantly Latinx community to provide room for a rapidly expanding program. The school was designed to meet LEED-S Gold while reducing both operational and embodied carbon – and provide teaching moments so students (and staff) can take the learning home with them.
5.2% energy savings from solar chimneys, 1
35% Green Energy, 2
37% Carbon Footprint reduction from baseline, 3
51% EUI reduction from baseline, 4
76% Stormwater managed onsite, 5
100% increase in ELA performance, 6
Passive design strategies are combined with energy-efficient electrical and mechanical systems to lower the EUI and attain LEED-S Gold while building reuse and recycling reduce the carbon footprint significantly. The team used tools like CFD and Tally to measure success and worked with school staff to develop lessons using the building as a teaching tool. The team gives tours and presents lessons learned in presentations around the country.
1 Solar chimneys designed w/ the use of Computational Fluid Dynamics (CFD) models provide cool fresh air without the use of any energy. Results for Building C solar chimneys alone are an additional 5.2% savings on energy above the already high baseline or 2% to the overall project. Each solar chimney is connected to a rooftop weather station with indicator lights in each classroom — telling the students to open the windows when conditions are right.
2 The school committed to purchase a minimum of 35% green energy, for a further reduction.
3 Building reuse accounts for approximately 50% of total for large cost savings as well as carbon savings. The team used Tally LCA software to measure the carbon footprint. Based on Tally calculations the project has an estimated carbon footprint of 1,765 mT CO2 the project shows an improvement of 37% from a Build Carbon Neutral baseline of 2,795 mT CO2.
4 2.6M kBTU grid electricity, 701,801 kBTU gas power the building, representing a 51% reduction from the benchmark due to multiple passive strategies. Projected EUI of 37 kBTU/sf/yr is significantly less than benchmark of 75 – and is more likely to match performance upon completion of the school-delayed commissioning.
5 Powell’s newly constructed additions were arranged specifically around the outdoor space, making it an integral component and showpiece of the design. Green roofs on each addition further achieve the stormwater requirements, reduce the heat island effect, and double as open-air classrooms. The outdoor green spaces are filled with native, drought tolerant species.
6 Powell Elementary School has doubled its enrollment while seeing gains in academic performance. In mathematics alone the school improved to perform 10 percentage points higher than the city average while the number of students meeting or exceeding expectations in English Language Arts doubled from 14 to 28% according to the DC Office of the State Superintendent. The school won a Fight for Children Rising Star Award and Dual Language School of the Year Award.








